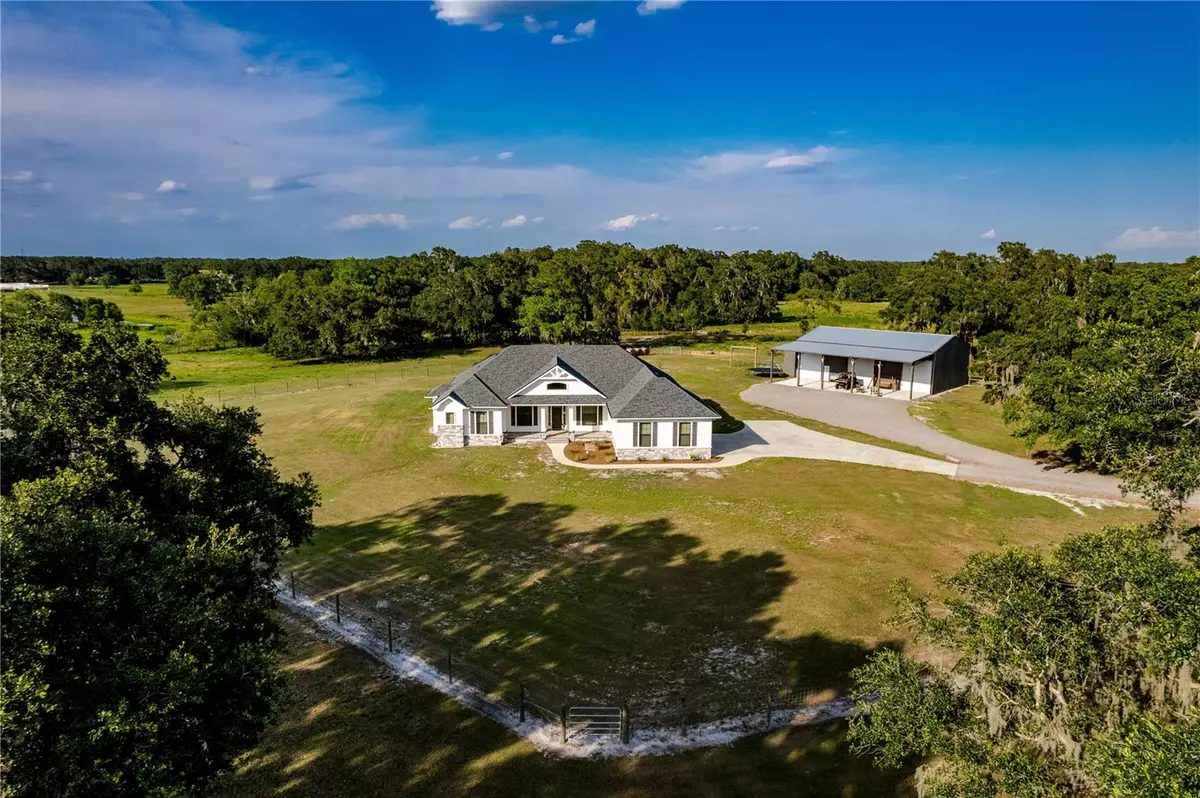575 ALDERMAN RD Lakeland, FL 33810
4 Beds
3 Baths
2,827 SqFt
UPDATED:
12/04/2024 08:56 PM
Key Details
Property Type Single Family Home
Sub Type Farm
Listing Status Pending
Purchase Type For Sale
Square Footage 2,827 sqft
Price per Sqft $2,299
Subdivision Acerage
MLS Listing ID W7855697
Bedrooms 4
Full Baths 3
Construction Status Inspections
HOA Y/N No
Originating Board Stellar MLS
Year Built 2019
Annual Tax Amount $311
Lot Size 120.000 Acres
Acres 120.0
Property Description
Location
State FL
County Polk
Community Acerage
Zoning XX
Rooms
Other Rooms Den/Library/Office, Great Room
Interior
Interior Features Built-in Features, Cathedral Ceiling(s), Ceiling Fans(s), Coffered Ceiling(s), Crown Molding, Eat-in Kitchen, High Ceilings, Primary Bedroom Main Floor, Open Floorplan, Stone Counters, Walk-In Closet(s)
Heating Central
Cooling Central Air
Flooring Ceramic Tile, Wood
Fireplace false
Appliance Bar Fridge, Cooktop, Dishwasher, Disposal, Microwave, Range Hood, Refrigerator, Tankless Water Heater, Water Softener
Laundry Inside, Laundry Room
Exterior
Exterior Feature Outdoor Kitchen, Storage
Parking Features Boat, Driveway, Garage Faces Side, Guest
Garage Spaces 6.0
Fence Barbed Wire, Board, Cross Fenced
Pool Salt Water
Utilities Available BB/HS Internet Available
View Y/N Yes
Water Access Yes
Water Access Desc Pond
View Park/Greenbelt
Roof Type Shingle
Porch Covered, Enclosed, Front Porch, Rear Porch, Screened
Attached Garage true
Garage true
Private Pool Yes
Building
Lot Description Farm, Greenbelt, Landscaped, Pasture
Entry Level One
Foundation Slab
Lot Size Range 100 to less than 200
Sewer Septic Tank
Water Well
Architectural Style Craftsman
Structure Type Block,HardiPlank Type
New Construction true
Construction Status Inspections
Schools
Elementary Schools Medulla Elem
Middle Schools Kathleen Middle
High Schools Kathleen High
Others
Pets Allowed Yes
Senior Community No
Ownership Fee Simple
Acceptable Financing Cash, Conventional, Other
Listing Terms Cash, Conventional, Other
Special Listing Condition None

GET MORE INFORMATION





