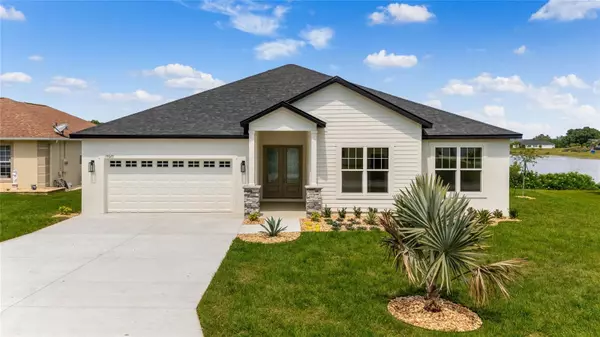10625 SUMMIT LAKES LN Clermont, FL 34711
4 Beds
2 Baths
2,133 SqFt
UPDATED:
11/18/2024 10:13 PM
Key Details
Property Type Single Family Home
Sub Type Single Family Residence
Listing Status Active
Purchase Type For Sale
Square Footage 2,133 sqft
Price per Sqft $327
Subdivision Shores Of Lake Clair Sub
MLS Listing ID O6193228
Bedrooms 4
Full Baths 2
HOA Fees $220/ann
HOA Y/N Yes
Originating Board Stellar MLS
Year Built 2024
Annual Tax Amount $937
Lot Size 0.320 Acres
Acres 0.32
Property Description
The modern appointed kitchen has a large under-mount stainless steel sink, sprayer, self-close drawers, elegant backsplash, and a large Walk In Pantry. This open home concept allows you to share special moments with family and guests, and affords privacy in all bedrooms. The main bedroom also has an enchanting lake view, a Spa-like bathroom suite offering large shower w/ pebble rock flooring, large shower head & sprayer, double sinks, quartz counter tops...The sliding doors disappear within the wall to fully appreciate the best part: The grandiose back yard view to Lake Clair. Priceless! Welcome to your own paradise! Builder warranty in place. Confirm most updated school zones. Just added brand new back porch screen!
Location
State FL
County Lake
Community Shores Of Lake Clair Sub
Zoning R-1
Rooms
Other Rooms Great Room, Inside Utility
Interior
Interior Features Cathedral Ceiling(s), Ceiling Fans(s), Kitchen/Family Room Combo, Open Floorplan, Solid Surface Counters, Split Bedroom, Tray Ceiling(s)
Heating Central, Electric
Cooling Central Air
Flooring Tile
Fireplace false
Appliance Dishwasher, Dryer, Electric Water Heater, Microwave, Range, Range Hood, Refrigerator, Washer
Laundry Laundry Room
Exterior
Exterior Feature Irrigation System, Lighting, Sidewalk
Parking Features Garage Door Opener
Garage Spaces 2.0
Utilities Available Cable Available, Electricity Available, Phone Available, Sewer Available
Waterfront Description Lake
View Y/N Yes
Water Access Yes
Water Access Desc Lake
View Water
Roof Type Shingle
Porch Rear Porch
Attached Garage true
Garage true
Private Pool No
Building
Lot Description Oversized Lot, Sidewalk, Paved, Unincorporated
Entry Level One
Foundation Slab
Lot Size Range 1/4 to less than 1/2
Sewer Septic Tank
Water Private
Architectural Style Contemporary
Structure Type Block,Brick,Stucco
New Construction true
Schools
Elementary Schools Pine Ridge Elem
Middle Schools Gray Middle
High Schools South Lake High
Others
Pets Allowed Yes
Senior Community No
Ownership Fee Simple
Monthly Total Fees $18
Acceptable Financing Cash, Conventional, FHA, VA Loan
Membership Fee Required Required
Listing Terms Cash, Conventional, FHA, VA Loan
Special Listing Condition None

GET MORE INFORMATION





