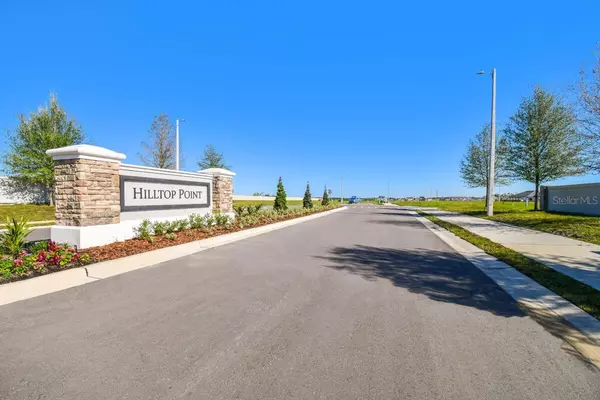11996 HILLTOP FARMS DR Dade City, FL 33525
4 Beds
3 Baths
2,095 SqFt
UPDATED:
01/23/2025 12:00 AM
Key Details
Property Type Single Family Home
Sub Type Single Family Residence
Listing Status Active
Purchase Type For Sale
Square Footage 2,095 sqft
Price per Sqft $174
Subdivision Hilltop Point
MLS Listing ID T3533300
Bedrooms 4
Full Baths 3
HOA Fees $165/ann
HOA Y/N Yes
Originating Board Stellar MLS
Year Built 2024
Annual Tax Amount $2,631
Lot Size 6,534 Sqft
Acres 0.15
Property Description
This spacious home features 4 bedrooms and 3 full bathrooms, providing ample space for comfortable living. With a size of 2,095 square feet, this single-story home built by M/I Homes offers convenience and functionality for a variety of lifestyles.
The gourmet kitchen in this home is a chef's dream, boasting modern appliances and plenty of counter space for meal preparation. The open-concept layout, as well as the added volume from a tray ceiling, allows for seamless entertaining and dining experiences with family and friends.
Each bathroom in this home is elegantly designed with contemporary fixtures and finishes, providing a spa-like experience for residents and guests alike. The well-appointed bedrooms in this home offers versatility for various needs, whether for relaxing, working, or hosting guests.
The property also features a spacious lanai perfect for enjoying the Florida sunshine or hosting outdoor gatherings. Additional details about this property include a 2-car garage for convenient parking and storage space.
Located in a tranquil neighborhood in Dade City, this home offers a peaceful retreat while being conveniently located near local amenities, schools, parks, and recreational facilities. Don't miss the opportunity to own this exceptional new construction home that combines modern luxury with everyday comfort.
Location
State FL
County Pasco
Community Hilltop Point
Zoning PD
Interior
Interior Features In Wall Pest System, Kitchen/Family Room Combo, Open Floorplan, Pest Guard System, Primary Bedroom Main Floor, Stone Counters, Thermostat, Window Treatments
Heating Central
Cooling Central Air
Flooring Carpet, Ceramic Tile
Fireplace false
Appliance Dishwasher, Disposal, Dryer, Microwave, Range, Refrigerator, Washer
Laundry Inside
Exterior
Exterior Feature Irrigation System, Sidewalk, Sliding Doors
Garage Spaces 2.0
Community Features Community Mailbox, Deed Restrictions, Playground, Pool, Sidewalks
Utilities Available Cable Available, Cable Connected
Roof Type Shingle
Attached Garage true
Garage true
Private Pool No
Building
Lot Description Cleared, Paved
Entry Level One
Foundation Slab
Lot Size Range 0 to less than 1/4
Builder Name MI HOMES
Sewer Public Sewer
Water Public
Structure Type Block,Stone,Stucco
New Construction true
Schools
Elementary Schools Centennial Elementary-Po
Middle Schools Centennial Middle-Po
High Schools Pasco High-Po
Others
Pets Allowed Yes
Senior Community No
Ownership Fee Simple
Monthly Total Fees $13
Acceptable Financing Cash, Conventional, FHA, VA Loan
Membership Fee Required Required
Listing Terms Cash, Conventional, FHA, VA Loan
Special Listing Condition None

GET MORE INFORMATION





