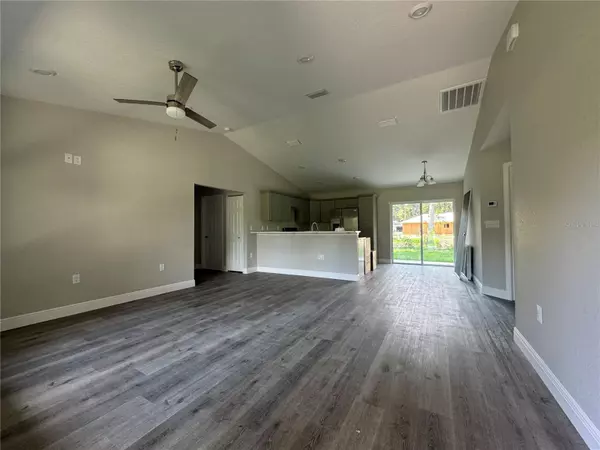10351 SE 126TH ST Belleview, FL 34420
3 Beds
2 Baths
1,334 SqFt
UPDATED:
10/31/2024 11:25 PM
Key Details
Property Type Single Family Home
Sub Type Single Family Residence
Listing Status Active
Purchase Type For Sale
Square Footage 1,334 sqft
Price per Sqft $184
Subdivision Lake Weir Heights - Dirt Roads
MLS Listing ID OM681863
Bedrooms 3
Full Baths 2
HOA Y/N No
Originating Board Stellar MLS
Year Built 2024
Annual Tax Amount $178
Lot Size 7,840 Sqft
Acres 0.18
Lot Dimensions 75X105
Property Description
Location
State FL
County Marion
Community Lake Weir Heights - Dirt Roads
Zoning R1
Interior
Interior Features Ceiling Fans(s), High Ceilings, Open Floorplan, Solid Surface Counters, Stone Counters, Thermostat, Tray Ceiling(s), Walk-In Closet(s)
Heating Heat Pump
Cooling Central Air
Flooring Luxury Vinyl
Fireplace false
Appliance Dishwasher, Microwave, Range, Refrigerator
Laundry In Garage
Exterior
Exterior Feature Sliding Doors
Parking Features Driveway
Garage Spaces 2.0
Utilities Available Electricity Available, Water Available
Roof Type Shingle
Porch Patio
Attached Garage true
Garage true
Private Pool No
Building
Lot Description In County, Level, Unpaved
Entry Level One
Foundation Slab
Lot Size Range 0 to less than 1/4
Builder Name Synergy Builders LLC
Sewer Septic Tank
Water Well
Architectural Style Florida
Structure Type Block,Stucco
New Construction true
Others
Senior Community No
Ownership Fee Simple
Acceptable Financing Cash, Conventional, FHA, VA Loan
Listing Terms Cash, Conventional, FHA, VA Loan
Special Listing Condition None

GET MORE INFORMATION





