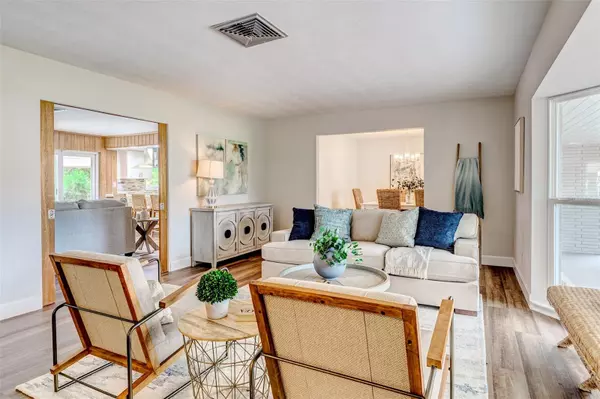4733 BURGUNDY PL Lakeland, FL 33813
4 Beds
3 Baths
2,569 SqFt
UPDATED:
01/01/2025 12:47 AM
Key Details
Property Type Single Family Home
Sub Type Single Family Residence
Listing Status Active
Purchase Type For Sale
Square Footage 2,569 sqft
Price per Sqft $252
Subdivision Montclair
MLS Listing ID L4947309
Bedrooms 4
Full Baths 3
HOA Y/N No
Originating Board Stellar MLS
Year Built 1966
Annual Tax Amount $2,214
Lot Size 0.980 Acres
Acres 0.98
Lot Dimensions 220x195
Property Description
This home has modern updates but maintains so much character! The interior features a brand-new A/C, new windows, newer electric water heaters, new luxury vinyl plank flooring, and all new ceiling fans and light fixtures. The spacious living room has a large bay window providing lots of natural light throughout the space. The cozy family room hosts a floor to ceiling brick fireplace and beautiful wood paneled walls. The kitchen boasts brand-new stainless-steel appliances, new cabinets, sleek quartz countertops, and large built-in pantry. There is a breakfast nook and counter-height bar in the kitchen, as well as a formal dining room. All four bedrooms have been updated with plush carpet flooring, and the primary bedroom features a walk-in closet, linen closet, additional built-in closet, safe, and en suite bathroom with new vanity and subway shower tile. The spacious laundry room has storage and a full bathroom, perfect to use as a guest bathroom or pool bath. The main guest bathroom has his and her vanities, creating additional space for getting ready or storage. This home also features an air-conditioned 2,077 sq ft basement, providing a space with endless possibilities!
Outside, this home has its own private oasis with a large pool deck, space for outdoor kitchen, and detached screened room. There's a privacy wall, and the large backyard is fully fenced in. This home has two septic tanks and drain fields, one of which is brand new. A covered front porch, circular brick driveway, beautiful trees, and new landscaping welcome you to this home. There's an additional driveway and side entry garage, providing plenty of parking. The exterior also features a brand-new roof!
This home has everything you're looking for and is in a great location – don't miss your chance to see this one!
Location
State FL
County Polk
Community Montclair
Zoning R-1
Rooms
Other Rooms Family Room, Formal Dining Room Separate, Formal Living Room Separate, Inside Utility, Storage Rooms
Interior
Interior Features Ceiling Fans(s), Eat-in Kitchen, Kitchen/Family Room Combo, Stone Counters, Walk-In Closet(s)
Heating Central
Cooling Central Air
Flooring Carpet, Luxury Vinyl, Tile
Fireplaces Type Decorative, Family Room, Gas
Fireplace true
Appliance Built-In Oven, Cooktop, Dishwasher, Electric Water Heater, Microwave, Range Hood, Refrigerator
Laundry Inside
Exterior
Exterior Feature Other
Parking Features Circular Driveway, Garage Faces Side
Garage Spaces 2.0
Fence Chain Link
Pool In Ground, Tile
Utilities Available Electricity Connected, Public, Water Connected
Roof Type Shingle
Porch Covered, Enclosed, Front Porch, Screened
Attached Garage true
Garage true
Private Pool Yes
Building
Lot Description City Limits, Oversized Lot
Entry Level One
Foundation Crawlspace, Slab
Lot Size Range 1/2 to less than 1
Sewer Septic Tank
Water Public
Structure Type Block,Stucco
New Construction false
Others
Senior Community No
Ownership Fee Simple
Acceptable Financing Cash, Conventional, FHA, VA Loan
Listing Terms Cash, Conventional, FHA, VA Loan
Special Listing Condition None

GET MORE INFORMATION





