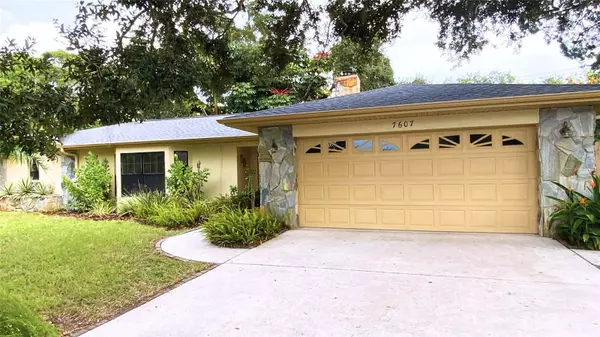7607 9TH AVENUE DR NW Bradenton, FL 34209
3 Beds
2 Baths
2,191 SqFt
UPDATED:
12/27/2024 09:29 PM
Key Details
Property Type Single Family Home
Sub Type Single Family Residence
Listing Status Active
Purchase Type For Sale
Square Footage 2,191 sqft
Price per Sqft $248
Subdivision Catalina
MLS Listing ID A4623463
Bedrooms 3
Full Baths 2
HOA Fees $58/ann
HOA Y/N Yes
Originating Board Stellar MLS
Year Built 1989
Annual Tax Amount $2,494
Lot Size 0.420 Acres
Acres 0.42
Lot Dimensions 87x120
Property Description
Step inside to find gleaming wood floors, creating a warm and inviting atmosphere. The home's centerpiece is a cozy wood-burning fireplace, perfect for gathering with family and friends on cool Florida evenings. The recently renovated master bathroom adds a touch of charm to your daily routine, while the large den just off the master bedroom provides a flexible space ideal for a home office or personal retreat or nursery.
Storage is abundant in this well-designed home, with large walk-in closets in both the primary and guest bedrooms, as well as ample storage space throughout with a large laundry room with pantry, storage closet and a designated space for an extra refrigerator. This thoughtful layout ensures a clutter-free living environment.
Outdoor enthusiasts will appreciate the massive backyard, complete with a flower and herb garden and ample shade for year-round enjoyment. Whether you're hosting summer barbecues from the large screened in porch or simply relaxing in nature, this outdoor oasis is sure to impress.
Practical features include a brand-new roof installed in 2024, ensuring peace of mind for years to come. Additionally, the sprinkler system is run by a well to eliminate water irrigation costs. The home's location is second to none, situated just 5 miles from the pristine beaches of Anna Maria Island, 2 miles from the natural beauty of Robinson Preserve, 1 mile from the historic DeSoto Memorial and A+ rated schools.
Don't miss this opportunity to own a piece of Northwest Bradenton paradise that provides easy access to everything you need while maintaining a serene, residential feel. Schedule your viewing today and experience the perfect blend of comfort, style, and location this home has to offer.
Location
State FL
County Manatee
Community Catalina
Zoning RSF4.5
Direction NW
Rooms
Other Rooms Den/Library/Office
Interior
Interior Features Ceiling Fans(s), High Ceilings, Living Room/Dining Room Combo, Primary Bedroom Main Floor, Skylight(s), Solid Wood Cabinets, Thermostat, Walk-In Closet(s)
Heating Central
Cooling Central Air
Flooring Carpet, Laminate, Tile, Wood
Fireplaces Type Stone, Wood Burning
Furnishings Unfurnished
Fireplace true
Appliance Electric Water Heater, Range
Laundry Inside, Laundry Room
Exterior
Exterior Feature Irrigation System, Private Mailbox, Sliding Doors
Garage Spaces 2.0
Fence Wood
Community Features None, Sidewalks
Utilities Available BB/HS Internet Available, Cable Available, Electricity Connected, Phone Available, Public, Sewer Connected, Sprinkler Well, Water Connected
Roof Type Shingle
Porch Rear Porch, Screened
Attached Garage true
Garage true
Private Pool No
Building
Lot Description Cul-De-Sac, In County, Landscaped, Near Public Transit, Street Dead-End
Story 1
Entry Level One
Foundation Slab
Lot Size Range 1/4 to less than 1/2
Sewer Public Sewer
Water Public, Well
Structure Type Block,Stucco
New Construction false
Schools
Elementary Schools Ida M. Stewart Elementary
Middle Schools Martha B. King Middle
High Schools Manatee High
Others
Pets Allowed Cats OK, Dogs OK
Senior Community No
Ownership Fee Simple
Monthly Total Fees $4
Acceptable Financing Cash, Conventional, FHA, VA Loan
Membership Fee Required Required
Listing Terms Cash, Conventional, FHA, VA Loan
Special Listing Condition None

GET MORE INFORMATION





