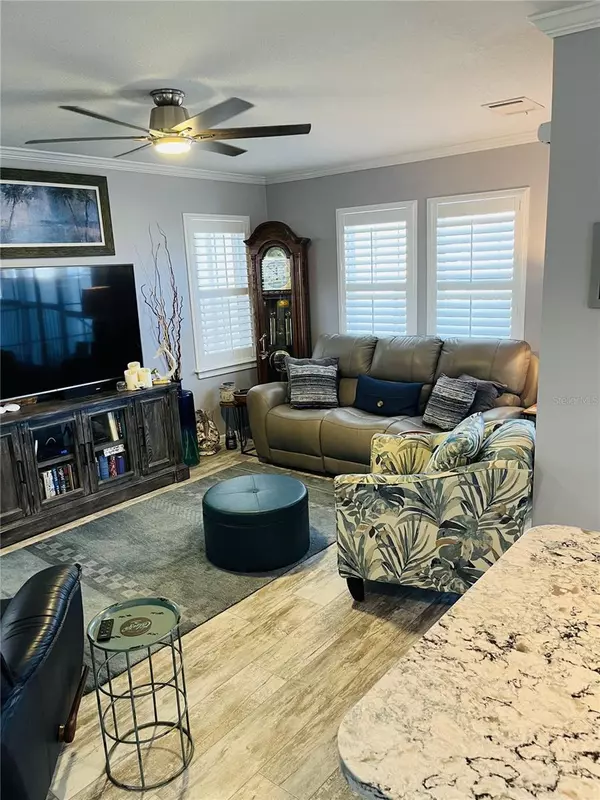6517 OREGON ST Bradenton, FL 34207
2 Beds
2 Baths
924 SqFt
UPDATED:
01/20/2025 11:55 PM
Key Details
Property Type Single Family Home
Sub Type Single Family Residence
Listing Status Active
Purchase Type For Sale
Square Footage 924 sqft
Price per Sqft $323
Subdivision Trailer Estates
MLS Listing ID A4627780
Bedrooms 2
Full Baths 2
HOA Y/N No
Originating Board Stellar MLS
Year Built 2018
Annual Tax Amount $3,137
Lot Size 2,613 Sqft
Acres 0.06
Property Description
Trailer Estates is a Special Park and Recreation District, a self-governing tax district under Chapter 418, Florida Statutes. The stated annual tax includes a park fee paid as a tax covering cable, internet, trash pickup, fire and rescue services, park management, and access to the extensive community amenities. Residents enjoy a marina with rentable boat slips, a private beach and waterfront park pavilion with sunset views, a pool, hot tub, and fitness center, as well as shuffleboard, pickleball, bocce ball, and horseshoes. Additional features include a woodshop, art classes, and nearly 60 active clubs and social events such as bingo, card games, and dances. This exceptional property offers the perfect blend of character, modern updates, and an unbeatable location in one of Sarasota Bay's most desirable 55+ communities.
Boat lovers as residents have the opportunity to rent slips between $550 and $780 a YEAR! There is no better value.
With its two-bedroom, two-bath layout (including an ensuite primary bath), covered carport, landscaped yard, and dream screen in the laundry room for optimal airflow, this home provides the best of both comfort and convenience. The additional details are too numerous to mention including plantation shutters, rechargeable automatic shades, 10 x10 shed, Quartz counters, a farm sink, under-counter lights, and a kitchen island. Live a vibrant lifestyle within this MARINA community today!
Don't miss your chance to experience this exceptional community and home! (There is no HOA or CDD fee)
Location
State FL
County Manatee
Community Trailer Estates
Zoning RSMH6
Rooms
Other Rooms Inside Utility
Interior
Interior Features Ceiling Fans(s), Crown Molding, Eat-in Kitchen, Kitchen/Family Room Combo, Open Floorplan, Primary Bedroom Main Floor, Stone Counters, Walk-In Closet(s), Window Treatments
Heating Central
Cooling Central Air
Flooring Vinyl
Furnishings Unfurnished
Fireplace false
Appliance Dishwasher, Dryer, Electric Water Heater, Microwave, Range, Refrigerator, Washer
Laundry Inside, Laundry Room
Exterior
Exterior Feature Hurricane Shutters, Lighting, Rain Gutters, Shade Shutter(s), Sliding Doors, Storage
Parking Features Driveway, Golf Cart Parking, Off Street
Fence Fenced, Vinyl
Community Features Buyer Approval Required, Clubhouse, Community Mailbox, Deed Restrictions, Fitness Center, Golf Carts OK, Handicap Modified, Pool, Sidewalks
Utilities Available Cable Connected, Electricity Connected, Sewer Connected, Street Lights, Water Connected
Amenities Available Cable TV, Clubhouse, Fitness Center, Laundry, Park, Pickleball Court(s), Pool, Recreation Facilities, Shuffleboard Court, Spa/Hot Tub, Storage, Wheelchair Access
Water Access Yes
Water Access Desc Bay/Harbor,Beach,Gulf/Ocean,Intracoastal Waterway,Marina
Roof Type Shingle
Porch Covered, Deck, Enclosed, Front Porch, Screened, Side Porch
Garage false
Private Pool No
Building
Entry Level One
Foundation Pillar/Post/Pier
Lot Size Range 0 to less than 1/4
Builder Name Jacobsen
Sewer Public Sewer
Water Public
Architectural Style Contemporary
Structure Type Vinyl Siding
New Construction false
Schools
Elementary Schools Bayshore Elementary
Middle Schools Electa Arcotte Lee Magnet
High Schools Bayshore High
Others
Pets Allowed Yes
HOA Fee Include Cable TV,Pool,Escrow Reserves Fund,Fidelity Bond,Internet,Management,Recreational Facilities,Sewer,Trash
Senior Community Yes
Ownership Fee Simple
Acceptable Financing Cash, Conventional, FHA, VA Loan
Listing Terms Cash, Conventional, FHA, VA Loan
Special Listing Condition None

GET MORE INFORMATION





