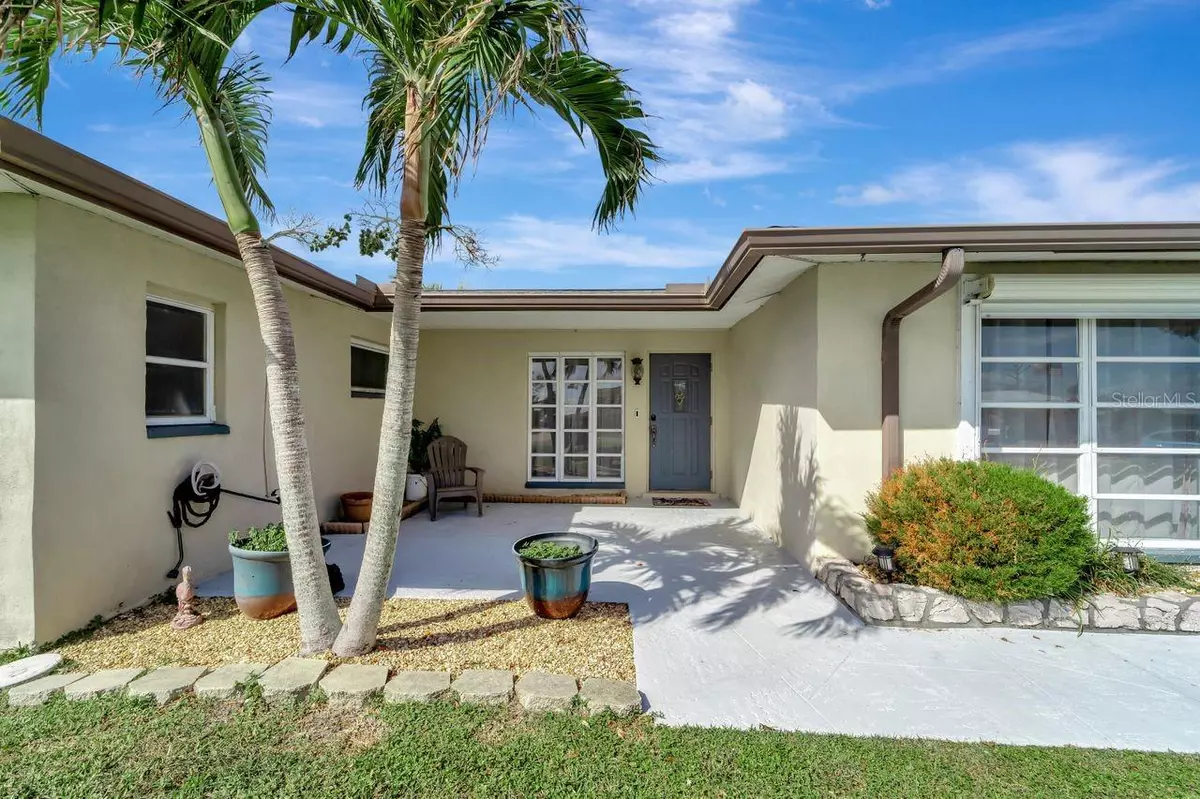12 GOLFVIEW RD Rotonda West, FL 33947
3 Beds
2 Baths
1,675 SqFt
UPDATED:
01/22/2025 07:37 PM
Key Details
Property Type Single Family Home
Sub Type Single Family Residence
Listing Status Active
Purchase Type For Sale
Square Footage 1,675 sqft
Price per Sqft $207
Subdivision Rotonda West Oakland Hills
MLS Listing ID A4628328
Bedrooms 3
Full Baths 2
HOA Fees $190/ann
HOA Y/N Yes
Originating Board Stellar MLS
Year Built 1973
Annual Tax Amount $3,359
Lot Size 8,712 Sqft
Acres 0.2
Property Description
Nestled in the highly sought-after neighborhood of Oakland Hills, this community offers access to five picturesque golf courses operated by the Rotonda Golf and Country Club. Enjoy thirty miles of scenic canals, perfect for fishing and boating enthusiasts at the Rotonda Marina.
This furnished 3-bedroom, 2-bathroom home spans 1,676 sq ft and features a heated pool and 1-car garage. The thoughtfully designed split floor plan ensures ample space and privacy for you and your guests. With a roof that's just a couple of years old, this light and bright home is move-in ready.
The backyard boasts a newly built pool deck, a pool stabilizer, a delightful lemon tree, and a cozy firepit. The guest bathroom conveniently doubles as a pool bathroom, offering ease of access for both residents and visitors.
The generously sized guest bedrooms provide comfort and seclusion for family and friends. The expansive primary suite is a true haven, featuring walk-in closets and an ensuite bathroom complete with a floor-to-ceiling tiled walk-in shower.
A home warranty by American Home Shield is included with the purchase of this stunning property, ensuring peace of mind.
Location Perks: Just a short drive away from the Hills Golf and Country Club, as well as the beach, golfing, boating, shopping, and dining options.
Don't miss the chance to own this beautiful home in a prime location. Contact us today to schedule a viewing!
Location
State FL
County Charlotte
Community Rotonda West Oakland Hills
Zoning RSF5
Rooms
Other Rooms Attic
Interior
Interior Features Ceiling Fans(s), Solid Surface Counters, Walk-In Closet(s), Window Treatments
Heating Central
Cooling Central Air
Flooring Tile
Fireplace false
Appliance Dishwasher, Disposal, Dryer, Electric Water Heater, Exhaust Fan, Freezer, Refrigerator
Laundry Inside
Exterior
Exterior Feature Sliding Doors
Parking Features Garage Door Opener
Garage Spaces 1.0
Fence Fenced
Pool Gunite, In Ground
Community Features Deed Restrictions
Utilities Available Cable Available, Electricity Connected, Public
Roof Type Shingle
Porch Deck, Patio, Porch, Screened
Attached Garage true
Garage true
Private Pool Yes
Building
Lot Description Paved
Entry Level One
Foundation Slab
Lot Size Range 0 to less than 1/4
Sewer Public Sewer
Water Public
Structure Type Block
New Construction false
Others
Pets Allowed Yes
Senior Community No
Ownership Fee Simple
Monthly Total Fees $15
Membership Fee Required Required
Special Listing Condition None

GET MORE INFORMATION





