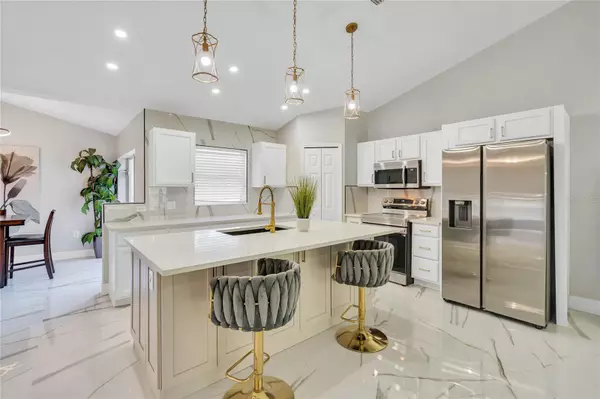3618 WELLINGTON LN Bartow, FL 33830
4 Beds
2 Baths
2,108 SqFt
UPDATED:
12/30/2024 11:14 PM
Key Details
Property Type Single Family Home
Sub Type Single Family Residence
Listing Status Active
Purchase Type For Sale
Square Footage 2,108 sqft
Price per Sqft $188
Subdivision Wellington Estates
MLS Listing ID O6257911
Bedrooms 4
Full Baths 2
HOA Fees $300/ann
HOA Y/N Yes
Originating Board Stellar MLS
Year Built 2007
Annual Tax Amount $5,487
Lot Size 10,018 Sqft
Acres 0.23
Property Description
Welcome to your dream home in Bartow, Florida! This gorgeous 4-bedroom, 2-bathroom residence has been completely transformed, offering 2,100 square feet of thoughtfully designed living space on a spacious 0.25-acre lot. With a modern open floor plan, this home is perfect for hosting family and friends or simply enjoying the comforts of an elegant, upgraded lifestyle.
Step inside and be greeted by luxurious new tile flooring that flows seamlessly throughout the home, adding a touch of sophistication to every room. At the heart of this masterpiece is a brand-new kitchen, complete with top-of-the-line stainless steel appliances, stunning gold finishes, and ample space to inspire your inner chef.
The bedrooms are generously sized, providing cozy retreats for relaxation, while the two fully renovated bathrooms boast contemporary designs that combine style and functionality.
No detail has been overlooked in this meticulously updated home, making it a true standout in the Bartow area. Whether you're drawn to the elegant finishes, modern layout, or ample space for entertaining, this property is a must-see.
Full Closing Concessions is available with preferred lender. Don't miss the chance to call this exquisite house your home. Schedule a showing today and experience its unmatched charm and quality for yourself!
Location
State FL
County Polk
Community Wellington Estates
Interior
Interior Features Ceiling Fans(s), Kitchen/Family Room Combo, Open Floorplan
Heating Electric
Cooling Central Air
Flooring Tile
Fireplace false
Appliance Cooktop, Dishwasher, Microwave, Refrigerator
Laundry Other
Exterior
Exterior Feature Other
Garage Spaces 2.0
Utilities Available Cable Available, Electricity Available
Roof Type Shingle
Attached Garage true
Garage true
Private Pool No
Building
Story 1
Entry Level One
Foundation Slab
Lot Size Range 0 to less than 1/4
Sewer Septic Tank
Water Public
Structure Type Stucco
New Construction false
Others
Pets Allowed Cats OK, Dogs OK
Senior Community No
Ownership Fee Simple
Monthly Total Fees $25
Acceptable Financing Cash, Conventional, FHA, VA Loan
Membership Fee Required Required
Listing Terms Cash, Conventional, FHA, VA Loan
Special Listing Condition None

GET MORE INFORMATION





