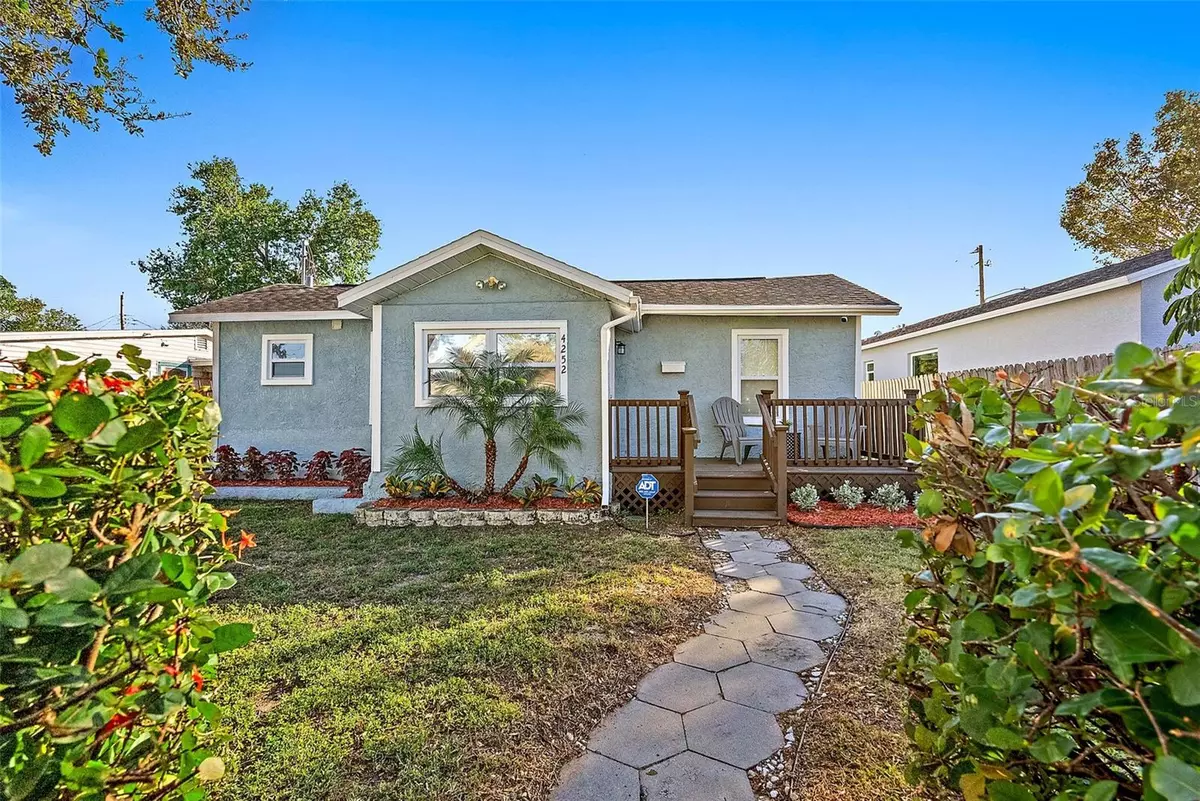4252 12TH AVE N Saint Petersburg, FL 33713
2 Beds
2 Baths
818 SqFt
UPDATED:
12/10/2024 08:12 PM
Key Details
Property Type Single Family Home
Sub Type Single Family Residence
Listing Status Active
Purchase Type For Sale
Square Footage 818 sqft
Price per Sqft $451
Subdivision Summit Lawn
MLS Listing ID O6260339
Bedrooms 2
Full Baths 2
HOA Y/N No
Originating Board Stellar MLS
Year Built 1991
Annual Tax Amount $4,474
Lot Size 6,534 Sqft
Acres 0.15
Lot Dimensions 50X127
Property Description
Location
State FL
County Pinellas
Community Summit Lawn
Zoning SFR
Direction N
Interior
Interior Features Ceiling Fans(s), Vaulted Ceiling(s), Window Treatments
Heating Central, Electric
Cooling Central Air
Flooring Tile
Furnishings Unfurnished
Fireplace false
Appliance Dishwasher, Dryer, Microwave, Refrigerator, Tankless Water Heater, Washer
Laundry Inside
Exterior
Exterior Feature Rain Gutters, Storage
Parking Features Alley Access, Converted Garage, Other
Garage Spaces 1.0
Utilities Available Public, Sewer Connected, Water Connected
Roof Type Shingle
Porch Front Porch
Attached Garage false
Garage true
Private Pool No
Building
Entry Level One
Foundation Block, Crawlspace
Lot Size Range 0 to less than 1/4
Sewer Public Sewer
Water Public
Architectural Style Bungalow
Structure Type Block,Stucco,Wood Frame
New Construction false
Schools
Elementary Schools Mount Vernon Elementary-Pn
Middle Schools Tyrone Middle-Pn
High Schools St. Petersburg High-Pn
Others
Senior Community No
Ownership Fee Simple
Acceptable Financing Cash, Conventional, FHA, VA Loan
Listing Terms Cash, Conventional, FHA, VA Loan
Special Listing Condition None

GET MORE INFORMATION





