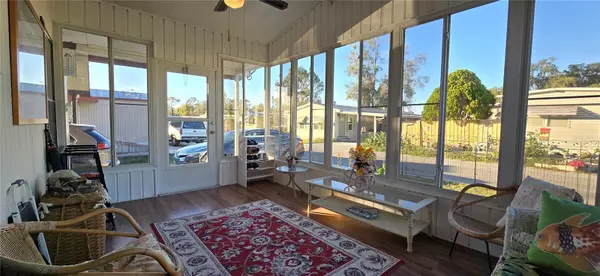816 E LIVE OAK ST Wildwood, FL 34785
2 Beds
2 Baths
1,056 SqFt
UPDATED:
01/03/2025 11:10 PM
Key Details
Property Type Manufactured Home
Sub Type Manufactured Home - Post 1977
Listing Status Active
Purchase Type For Sale
Square Footage 1,056 sqft
Price per Sqft $132
Subdivision Oak Grove Village
MLS Listing ID G5089827
Bedrooms 2
Full Baths 2
HOA Y/N No
Originating Board Stellar MLS
Year Built 1984
Annual Tax Amount $926
Lot Size 4,791 Sqft
Acres 0.11
Lot Dimensions 45x111
Property Description
This charming 2-bedroom, 2-bathroom home offers comfort, convenience, and a fantastic location. Fully furnished and meticulously cared for, it's ready for you to move right in and start enjoying the Florida lifestyle.
Key Features:
• Spacious Living Areas: Enter through the fully glass-enclosed Florida room with laminate flooring, perfect for relaxing and soaking up the warmth. Beyond the sliding doors, you'll find a large, carpeted living room that seamlessly connects to the open kitchen and dining area.
• Well-Equipped Kitchen: The kitchen features linoleum flooring, ample counter space, plenty of cabinets for storage, and a convenient breakfast bar.
• Comfortable Bedrooms: The primary bedroom is carpeted, offering generous closet space and an en-suite bath with a walk-in shower. The second bedroom is spacious, and the guest bathroom includes a tub-shower combo.
• Conveniences: A lovely indoor utility room makes laundry a breeze.
• Outdoor Amenities: Enjoy the Florida weather in the yard under a mature shade tree. Two sheds provide additional storage, with one conveniently connected to the home.
• Parking: A single-car carport keeps your vehicle protected from the elements.
Prime Location
Situated just minutes from the Brownwood shopping area, this home offers easy access to shopping, dining, entertainment, and medical facilities.
Don't miss the opportunity to make this desirable property your own. Schedule your visit today!
Location
State FL
County Sumter
Community Oak Grove Village
Zoning RES
Rooms
Other Rooms Florida Room, Inside Utility
Interior
Interior Features Ceiling Fans(s), Primary Bedroom Main Floor, Thermostat
Heating Central
Cooling Central Air
Flooring Carpet, Laminate, Linoleum
Furnishings Turnkey
Fireplace false
Appliance Dryer, Electric Water Heater, Microwave, Range, Range Hood, Refrigerator, Washer
Laundry Electric Dryer Hookup, Inside, Laundry Room, Washer Hookup
Exterior
Exterior Feature Sliding Doors
Parking Features Covered, Driveway
Utilities Available BB/HS Internet Available, Electricity Connected, Public, Sewer Connected, Water Connected
Roof Type Metal
Porch Covered, Enclosed, Front Porch
Garage false
Private Pool No
Building
Lot Description Cleared, City Limits, Landscaped, Level, Paved
Entry Level One
Foundation Pillar/Post/Pier
Lot Size Range 0 to less than 1/4
Sewer Public Sewer
Water Public
Structure Type Metal Siding
New Construction false
Others
Senior Community No
Ownership Fee Simple
Acceptable Financing Cash, Conventional, FHA, VA Loan
Listing Terms Cash, Conventional, FHA, VA Loan
Special Listing Condition None

GET MORE INFORMATION





