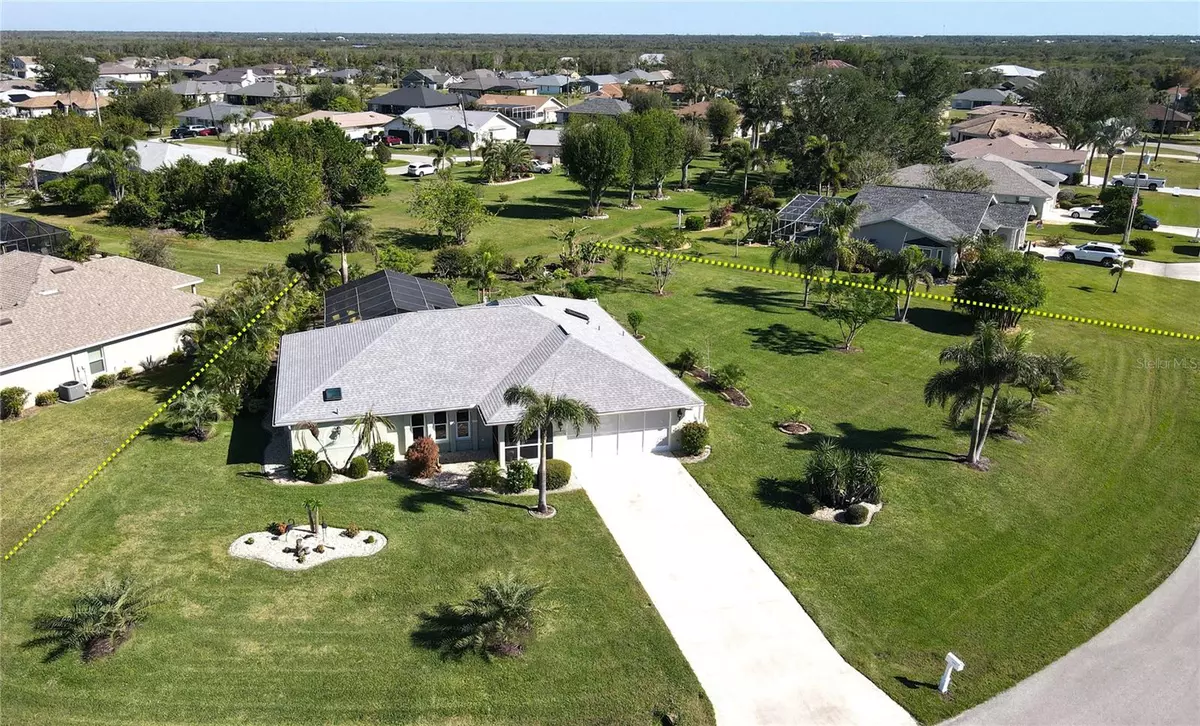27415 TIERRA DEL FUEGO CIR Punta Gorda, FL 33983
2 Beds
2 Baths
1,693 SqFt
UPDATED:
12/18/2024 08:18 PM
Key Details
Property Type Single Family Home
Sub Type Single Family Residence
Listing Status Active
Purchase Type For Sale
Square Footage 1,693 sqft
Price per Sqft $251
Subdivision Deep Creek - Sec 20
MLS Listing ID C7501205
Bedrooms 2
Full Baths 2
HOA Fees $400/ann
HOA Y/N Yes
Originating Board Stellar MLS
Year Built 1987
Annual Tax Amount $2,452
Lot Size 0.550 Acres
Acres 0.55
Lot Dimensions 246X149X89X120
Property Description
Welcome home to the north Punta Gorda community of Deep Creek! Situated on a double lot measuring approximately .55 acres and adjacent to community greenspace, is the location of this 1987 built, two-bedroom, two-full bath pool home. Just the right size, this residence enjoys about 1700 square feet of air-conditioned living space configured in an efficient, great room design with a cathedral ceiling, all of which have been beautifully maintained and tastefully updated. The inspired kitchen includes ample solid-wood cabinetry with multiple storage features, quartz countertops and stainless appliances. The spacious primary en-suite bedroom has two equipped walk-in closets and a lovely bath with a walk-in shower. The guest room, situated on the opposite side of the home from the primary, has a built-in Murphy Bed and an attached den/office, both convenient to the pool bath. The home's flooring is a combination of luxury vinyl, laminate, and ceramic tile and there are skylights in both baths and the kitchen. As nice as this home's interior is, the focal point is the private backyard with a nearly 1230 square-foot screened pool enclosure, 375' of which is under roof and accessible from the great room, kitchen, pool bath and primary bedroom. Complete with paver stone decking, this outdoor oasis also has access to an additional patio for grilling and the pool is self-cleaning.
Other features include a new roof (2022), plumbing line replacement (2019), new windows (2017 & 2020) and full window storm protection. Like the primary homesite, the adjacent and included buildable lot has been landscaped and irrigated with a separate well.
Walk through now by clicking on the attached interactive 3D VIRTUAL TOUR!
Location
State FL
County Charlotte
Community Deep Creek - Sec 20
Zoning RSF3.5
Rooms
Other Rooms Den/Library/Office, Great Room, Inside Utility
Interior
Interior Features Cathedral Ceiling(s), Ceiling Fans(s), Living Room/Dining Room Combo, Open Floorplan, Primary Bedroom Main Floor, Solid Surface Counters, Solid Wood Cabinets, Stone Counters, Thermostat, Window Treatments
Heating Central, Electric
Cooling Central Air
Flooring Brick, Ceramic Tile, Laminate, Luxury Vinyl, Vinyl
Furnishings Negotiable
Fireplace false
Appliance Dishwasher, Disposal, Dryer, Electric Water Heater, Kitchen Reverse Osmosis System, Microwave, Range, Refrigerator, Washer
Laundry Inside, Laundry Room
Exterior
Exterior Feature Hurricane Shutters, Irrigation System, Outdoor Shower, Private Mailbox, Rain Gutters, Sliding Doors
Parking Features Driveway, Garage Door Opener, Ground Level
Garage Spaces 2.0
Pool Gunite, Heated, In Ground, Lighting, Pool Sweep, Screen Enclosure
Community Features Deed Restrictions, Park, Playground
Utilities Available Cable Connected, Electricity Connected, Fire Hydrant, Phone Available, Public, Sewer Connected, Sprinkler Well, Water Connected
Amenities Available Basketball Court, Playground
View Park/Greenbelt, Pool
Roof Type Shingle
Porch Covered, Front Porch, Patio, Rear Porch, Screened
Attached Garage true
Garage true
Private Pool Yes
Building
Lot Description Greenbelt, In County, Level, Oversized Lot, Paved
Story 1
Entry Level One
Foundation Slab
Lot Size Range 1/2 to less than 1
Sewer Public Sewer
Water Public, Well
Architectural Style Florida, Ranch
Structure Type Block,Stucco
New Construction false
Schools
Elementary Schools Deep Creek Elementary
Middle Schools Punta Gorda Middle
High Schools Charlotte High
Others
Pets Allowed Yes
HOA Fee Include Common Area Taxes,Insurance,Management
Senior Community No
Ownership Fee Simple
Monthly Total Fees $33
Acceptable Financing Cash, Conventional, FHA, VA Loan
Membership Fee Required Required
Listing Terms Cash, Conventional, FHA, VA Loan
Special Listing Condition None

GET MORE INFORMATION





