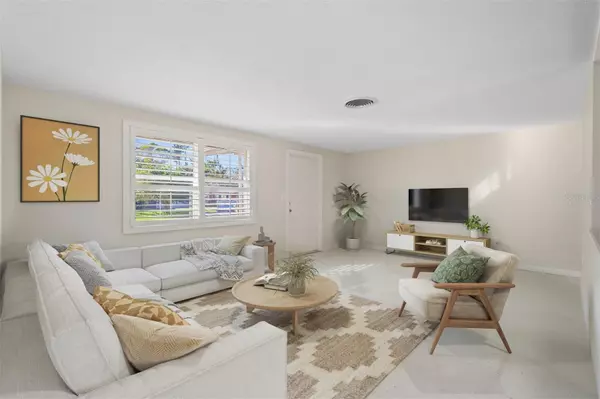6227 PAULINE AVE Sarasota, FL 34231
2 Beds
2 Baths
1,294 SqFt
UPDATED:
01/03/2025 06:40 PM
Key Details
Property Type Single Family Home
Sub Type Single Family Residence
Listing Status Pending
Purchase Type For Sale
Square Footage 1,294 sqft
Price per Sqft $328
Subdivision Palm Lakes
MLS Listing ID A4631121
Bedrooms 2
Full Baths 2
Construction Status Financing,Inspections
HOA Y/N No
Originating Board Stellar MLS
Year Built 1968
Annual Tax Amount $2,667
Lot Size 7,405 Sqft
Acres 0.17
Lot Dimensions 77x98
Property Description
Location
State FL
County Sarasota
Community Palm Lakes
Zoning RSF3
Rooms
Other Rooms Florida Room, Inside Utility
Interior
Interior Features Ceiling Fans(s), Open Floorplan, Primary Bedroom Main Floor, Thermostat, Window Treatments
Heating Central, Electric
Cooling Central Air
Flooring Ceramic Tile, Luxury Vinyl, Terrazzo
Furnishings Unfurnished
Fireplace false
Appliance Dishwasher, Disposal, Electric Water Heater, Microwave, Range, Refrigerator
Laundry Electric Dryer Hookup, Inside, Washer Hookup
Exterior
Exterior Feature Private Mailbox
Parking Features Garage Door Opener
Garage Spaces 1.0
Fence Vinyl
Utilities Available Electricity Connected, Water Connected
Roof Type Metal
Porch None
Attached Garage true
Garage true
Private Pool No
Building
Lot Description In County, Paved
Story 1
Entry Level One
Foundation Slab
Lot Size Range 0 to less than 1/4
Sewer Septic Tank
Water Public
Architectural Style French Provincial
Structure Type Block
New Construction false
Construction Status Financing,Inspections
Schools
Elementary Schools Gulf Gate Elementary
Middle Schools Brookside Middle
High Schools Riverview High
Others
Pets Allowed Yes
Senior Community No
Ownership Fee Simple
Acceptable Financing Cash, Conventional
Membership Fee Required Optional
Listing Terms Cash, Conventional
Special Listing Condition None

GET MORE INFORMATION





