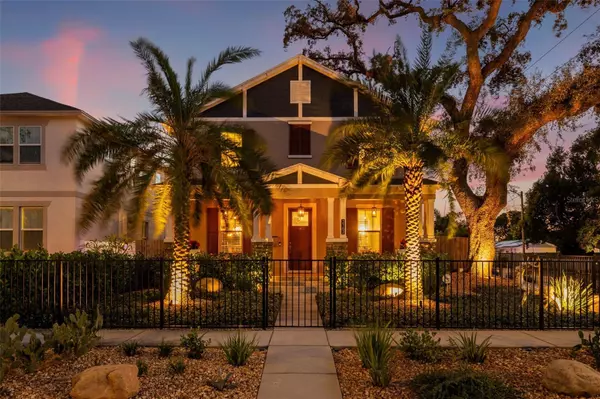2162 DARTMOUTH AVE N Saint Petersburg, FL 33713
3 Beds
3 Baths
2,178 SqFt
UPDATED:
12/29/2024 10:42 PM
Key Details
Property Type Single Family Home
Sub Type Single Family Residence
Listing Status Pending
Purchase Type For Sale
Square Footage 2,178 sqft
Price per Sqft $573
Subdivision Bronx
MLS Listing ID TB8326894
Bedrooms 3
Full Baths 2
Half Baths 1
Construction Status Inspections
HOA Y/N No
Originating Board Stellar MLS
Year Built 2020
Annual Tax Amount $11,317
Lot Size 6,098 Sqft
Acres 0.14
Lot Dimensions 48x127
Property Description
Spanning 2,178 square feet, this home features three spacious bedrooms and two and a half beautifully upgraded bathrooms. Each room is adorned with custom California Closets, providing ample storage and a touch of luxury. The primary and guest bathrooms have been meticulously upgraded, showcasing refined finishes and elegant lighting.
The centerpiece of the home, the kitchen, is a culinary masterpiece with built-in pantry cabinets, a striking marble backsplash, quartzite countertops, gas stove top, and large island, ensuring both style and functionality.
Step outside to your private oasis, where the Travertine backyard, complete with a porch and stairs, invites you to unwind. The outdoor space is enhanced by landscape lighting, lush trees, shrubs, and sod, all enclosed by elegant iron fencing. Enjoy evenings by the outdoor fire-pit, or take advantage the outdoor kitchen area and entertain friends and family.
This home is equipped with a host of modern amenities, including a generator, solar panels, impact windows, and a water softener system, ensuring comfort and sustainability. The garage features built-in cabinets, providing additional storage space, while the driveway offers convenient parking.
Additional enhancements include chandeliers and upgraded bathroom lighting, custom gutters, and new siding on the upper backside of the house, all painted to complement the design of the garage and front of the house.
Experience the epitome of smart, elegant living at 2162 Dartmouth Avenue North, where every detail has been thoughtfully curated for your enjoyment.
Location
State FL
County Pinellas
Community Bronx
Direction N
Interior
Interior Features Ceiling Fans(s), Kitchen/Family Room Combo, Open Floorplan, PrimaryBedroom Upstairs, Solid Surface Counters, Walk-In Closet(s)
Heating Central
Cooling Central Air
Flooring Wood
Fireplace false
Appliance Built-In Oven, Cooktop, Dishwasher, Range Hood, Refrigerator, Water Softener
Laundry Laundry Room
Exterior
Exterior Feature Hurricane Shutters, Lighting, Outdoor Grill, Private Mailbox, Rain Gutters, Sidewalk
Parking Features Garage Door Opener
Garage Spaces 2.0
Fence Fenced
Utilities Available Natural Gas Connected, Public, Solar
Roof Type Shingle
Porch Covered, Front Porch, Patio, Porch, Rear Porch
Attached Garage false
Garage true
Private Pool No
Building
Lot Description Corner Lot
Story 2
Entry Level Two
Foundation Slab
Lot Size Range 0 to less than 1/4
Builder Name Domain Homes Inc
Sewer Public Sewer
Water Public
Architectural Style Craftsman
Structure Type Block,Stone,Stucco
New Construction false
Construction Status Inspections
Schools
Elementary Schools Woodlawn Elementary-Pn
Middle Schools John Hopkins Middle-Pn
High Schools St. Petersburg High-Pn
Others
Senior Community No
Ownership Fee Simple
Acceptable Financing Cash, Conventional
Listing Terms Cash, Conventional
Special Listing Condition None

GET MORE INFORMATION





