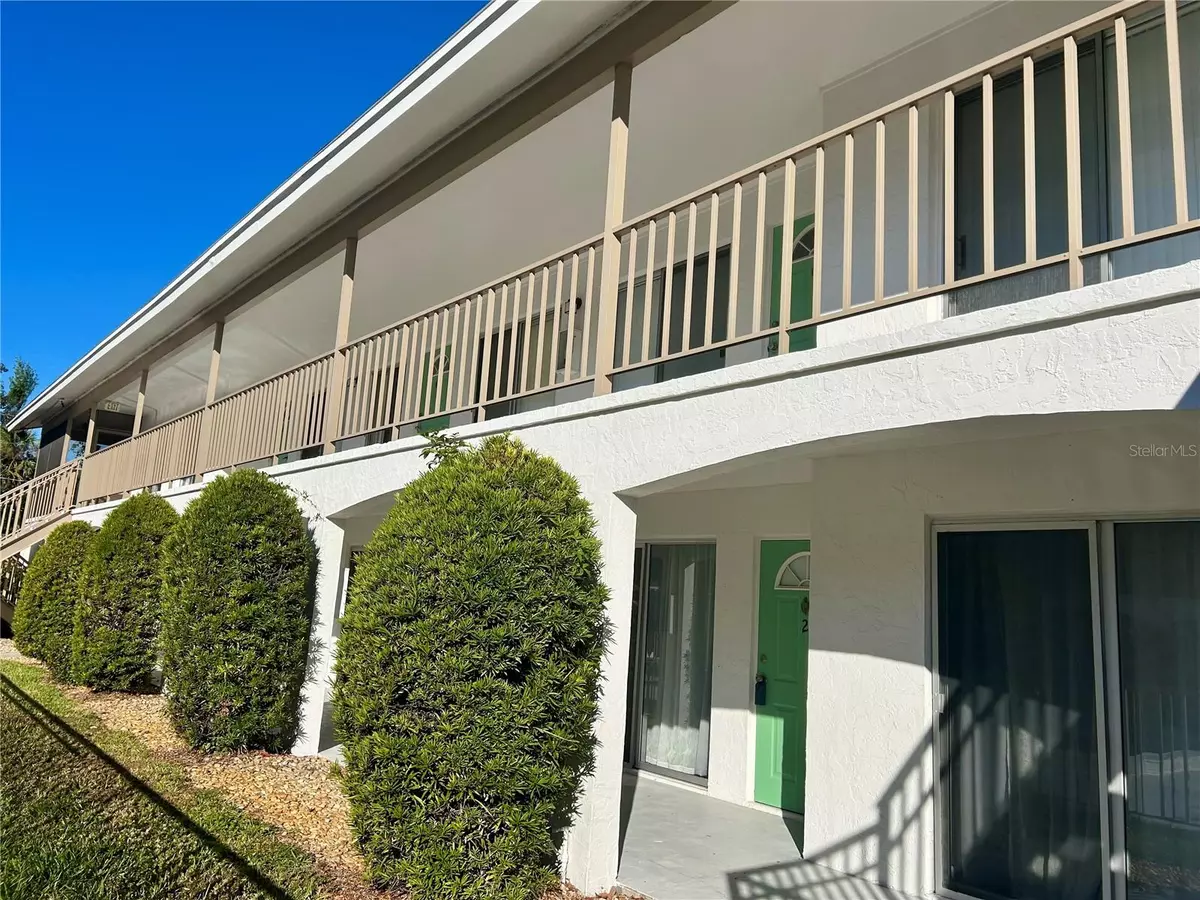4035 S SCHOOL AVE #B2 Sarasota, FL 34231
2 Beds
1 Bath
783 SqFt
UPDATED:
12/06/2024 03:52 PM
Key Details
Property Type Condo
Sub Type Condominium
Listing Status Active
Purchase Type For Sale
Square Footage 783 sqft
Price per Sqft $241
Subdivision Oakwood Gardens
MLS Listing ID A4631175
Bedrooms 2
Full Baths 1
HOA Fees $564/mo
HOA Y/N Yes
Originating Board Stellar MLS
Year Built 1972
Annual Tax Amount $1,635
Lot Size 0.450 Acres
Acres 0.45
Property Description
Location
State FL
County Sarasota
Community Oakwood Gardens
Zoning RMF1
Interior
Interior Features Living Room/Dining Room Combo, Primary Bedroom Main Floor
Heating Central
Cooling Central Air
Flooring Tile
Fireplace false
Appliance Range, Range Hood, Refrigerator
Laundry Common Area, Same Floor As Condo Unit
Exterior
Exterior Feature Lighting, Sliding Doors
Parking Features Assigned, Guest
Community Features Community Mailbox, Pool
Utilities Available Cable Available, Electricity Connected
View Pool
Roof Type Shingle
Garage false
Private Pool No
Building
Story 2
Entry Level One
Foundation Slab
Lot Size Range 1/4 to less than 1/2
Sewer Public Sewer
Water Public
Structure Type Stucco
New Construction false
Schools
Elementary Schools Phillippi Shores Elementary
Middle Schools Brookside Middle
High Schools Riverview High
Others
Pets Allowed Number Limit, Size Limit
HOA Fee Include Pest Control,Pool
Senior Community No
Pet Size Very Small (Under 15 Lbs.)
Ownership Condominium
Monthly Total Fees $564
Acceptable Financing Cash, Conventional
Membership Fee Required Required
Listing Terms Cash, Conventional
Num of Pet 1
Special Listing Condition None

GET MORE INFORMATION





