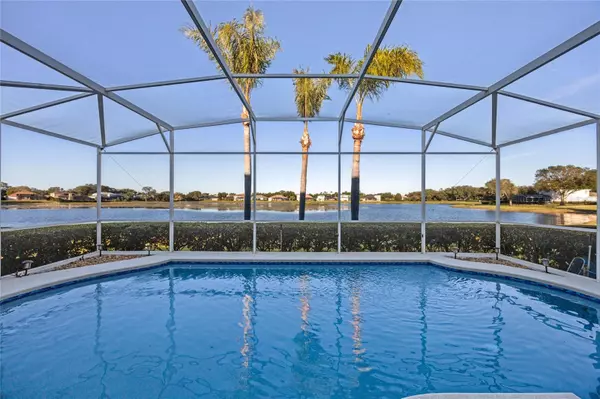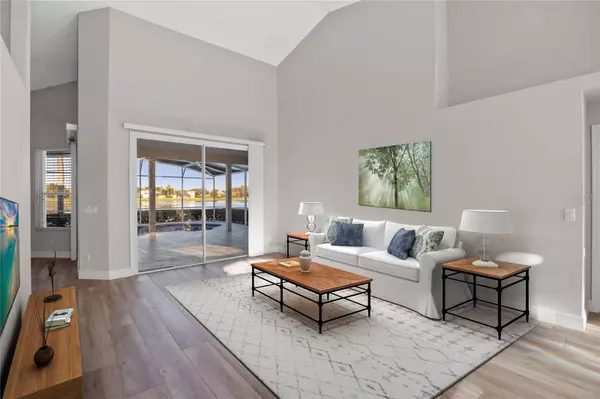1546 CHERRY LAKE WAY Lake Mary, FL 32746
4 Beds
3 Baths
2,831 SqFt
UPDATED:
12/14/2024 01:10 AM
Key Details
Property Type Single Family Home
Sub Type Single Family Residence
Listing Status Pending
Purchase Type For Sale
Square Footage 2,831 sqft
Price per Sqft $282
Subdivision Heathrow/Cherry Ridge
MLS Listing ID O6262053
Bedrooms 4
Full Baths 2
Half Baths 1
Construction Status Financing,Inspections,Other Contract Contingencies
HOA Fees $438/qua
HOA Y/N Yes
Originating Board Stellar MLS
Year Built 1998
Annual Tax Amount $7,850
Lot Size 10,890 Sqft
Acres 0.25
Property Description
This meticulously maintained home, owned by the same family since its construction in 1998, offers an extraordinary opportunity to enjoy one of the most coveted lakefront lots in Heathrow. Located on a tree-lined street, this stunning property features breathtaking central lake views—arguably the best in the community. With thoughtful renovations by award-winning Dave Brewer Construction and over $155,000 invested in updates, this home combines timeless design with modern comforts.
With 2,831 square feet of living space, this 4-bedroom, 2.5-bath home boasts an open split floor plan with vaulted ceilings and a large second-story loft. The updated kitchen showcases stone countertops, professionally refinished cabinetry, custom pantry shelving, and Whirlpool stainless steel appliances (2020). The breakfast nook offers tranquil lake views, perfect for morning coffee. Bathrooms feature neutral colors, double sink vanities, cultured marble countertops, and updated hardware. The pool bath was completely renovated in 2020. Wide plank white oak-look tile flooring was installed throughout the home (except bathrooms and loft). The loft and staircase feature new carpet (2020) professionally cleaned in 2024, and the interior was freshly painted in November 2024.
The outdoor space features a fully fenced backyard, mature palm trees, and a professionally maintained in-ground pool resurfaced with a pebble finish, modern glass tiles, and a new light and timer (2020). A pool pump was installed in 2024, and the screened enclosure features "noseeum"-resistant screens for added comfort (2020). Exterior updates include a new roof and attic insulation (2019), solar yard lights, and white marble chips replacing mulch.
Additional features include custom closet systems, a Taexx built-in pest control system, a wired security system, and a three-car tandem garage with storage bay and window (626 sq ft). The home is move-in ready, with professional pressure washing and window cleaning completed in 2024.
Residents of Heathrow enjoy vibrant community amenities, including a park, clubhouse with kitchen facilities, basketball court, soccer field, dock, and playgrounds. Guard-gated for peace of mind, Heathrow is near major highways (I-4, 417, and 429), top-rated Seminole County schools, beaches, theme parks, and plenty of shopping and dining options.
Don’t miss this rare opportunity to own a lakefront property in Heathrow with stunning views, modern upgrades, and meticulous maintenance—perfect for those seeking elegance and tranquility in a premier location.
Location
State FL
County Seminole
Community Heathrow/Cherry Ridge
Zoning PUD
Interior
Interior Features Eat-in Kitchen, High Ceilings, Kitchen/Family Room Combo, Living Room/Dining Room Combo, Open Floorplan, Primary Bedroom Main Floor, Solid Surface Counters, Split Bedroom, Vaulted Ceiling(s), Walk-In Closet(s), Window Treatments
Heating Electric
Cooling Central Air
Flooring Carpet, Tile
Fireplaces Type Family Room
Furnishings Unfurnished
Fireplace true
Appliance Convection Oven, Dishwasher, Disposal, Dryer, Electric Water Heater, Ice Maker, Microwave, Refrigerator, Washer
Laundry Inside
Exterior
Exterior Feature Irrigation System, Lighting, Private Mailbox, Sliding Doors
Parking Features Tandem
Garage Spaces 3.0
Pool Child Safety Fence, In Ground, Lighting, Tile
Community Features Clubhouse, Gated Community - Guard, Golf Carts OK, Golf, Park, Playground, Sidewalks
Utilities Available Cable Available, Electricity Connected, Sewer Connected, Sprinkler Meter, Street Lights, Underground Utilities, Water Connected
Amenities Available Basketball Court, Clubhouse, Fence Restrictions, Gated, Park, Playground, Security, Vehicle Restrictions
View Y/N Yes
Roof Type Shingle
Attached Garage true
Garage true
Private Pool Yes
Building
Story 2
Entry Level Two
Foundation Block
Lot Size Range 1/4 to less than 1/2
Sewer Public Sewer
Water Public
Structure Type Block,Stucco
New Construction false
Construction Status Financing,Inspections,Other Contract Contingencies
Schools
Elementary Schools Heathrow Elementary
Middle Schools Markham Woods Middle
High Schools Seminole High
Others
Pets Allowed Breed Restrictions
HOA Fee Include Guard - 24 Hour,Management,Private Road,Security
Senior Community No
Ownership Fee Simple
Monthly Total Fees $235
Acceptable Financing Cash, Conventional, VA Loan
Membership Fee Required Required
Listing Terms Cash, Conventional, VA Loan
Special Listing Condition None

GET MORE INFORMATION





