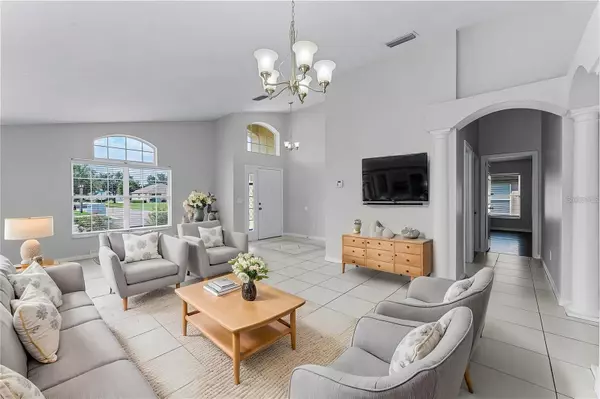4909 CASA VISTA DR Orlando, FL 32837
4 Beds
2 Baths
2,168 SqFt
UPDATED:
12/07/2024 03:50 AM
Key Details
Property Type Single Family Home
Sub Type Single Family Residence
Listing Status Active
Purchase Type For Rent
Square Footage 2,168 sqft
Subdivision Hunters Creek Tr 526 Ph 01
MLS Listing ID O6262517
Bedrooms 4
Full Baths 2
HOA Y/N No
Originating Board Stellar MLS
Year Built 2002
Lot Size 6,098 Sqft
Acres 0.14
Property Description
With a brand-new roof, elegant tile flooring, and wood laminate floors, this home combines style and comfort. Step outside to enjoy the beautiful curb appeal and fully fenced backyard—perfect for outdoor living.
Nestled in the highly sought-after Hunter’s Creek community, residents can take advantage of a variety of amenities, including biking trails, tot lots, tennis and pickleball courts, bark parks, community recreation centers, and year-round festivals.
Conveniently located just minutes from shopping, dining, and entertainment, with easy access to major highways, this home places you at the heart of everything Central Florida has to offer. Don’t miss out on this exceptional rental opportunity—schedule a tour today!
Location
State FL
County Orange
Community Hunters Creek Tr 526 Ph 01
Interior
Interior Features Eat-in Kitchen, Kitchen/Family Room Combo, Living Room/Dining Room Combo, Open Floorplan, Thermostat, Vaulted Ceiling(s), Walk-In Closet(s)
Heating Central, Electric
Cooling Central Air
Flooring Hardwood, Tile
Furnishings Unfurnished
Fireplace false
Appliance Dishwasher, Disposal, Electric Water Heater, Ice Maker, Microwave, Range, Refrigerator
Laundry Electric Dryer Hookup, Washer Hookup
Exterior
Garage Spaces 2.0
Community Features Association Recreation - Owned, Clubhouse, Dog Park, Park, Playground, Tennis Courts
Utilities Available BB/HS Internet Available, Electricity Connected
Attached Garage true
Garage true
Private Pool No
Building
Story 1
Entry Level One
Sewer Public Sewer
Water Public
New Construction false
Schools
Elementary Schools West Creek Elem
Middle Schools Hunter'S Creek Middle
High Schools Freedom High School
Others
Pets Allowed Breed Restrictions, Pet Deposit, Yes
Senior Community No

GET MORE INFORMATION





