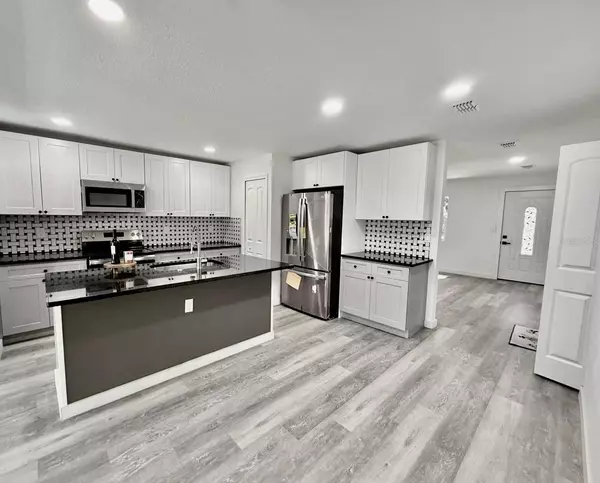2831 MAGNOLIA AVE Sanford, FL 32773
4 Beds
5 Baths
2,159 SqFt
UPDATED:
01/08/2025 12:41 AM
Key Details
Property Type Single Family Home
Sub Type Single Family Residence
Listing Status Active
Purchase Type For Sale
Square Footage 2,159 sqft
Price per Sqft $181
Subdivision Sec 01 Twp 20S Rge 30E N 110 Ft Of S 190 Ft Of W 1
MLS Listing ID O6263244
Bedrooms 4
Full Baths 4
Half Baths 1
HOA Y/N No
Originating Board Stellar MLS
Year Built 1956
Annual Tax Amount $2,276
Lot Size 0.340 Acres
Acres 0.34
Lot Dimensions 110x135
Property Description
This newly renovated 4-bedroom, 4.5-bath home is a rare find, offering luxury, versatility, and unbeatable value. Priced below market value, this property is perfect for buyers seeking modern convenience and exceptional features. Floor: 5.7mm 20mil vinyl
Step into spacious, open-concept living areas with high-end finishes designed to impress. The sleek modern kitchen includes:
Stainless steel appliances, perfect for entertaining and everyday use.
A large island with seating, ideal for gatherings.
Ample cabinet space for all your storage needs.
The master suite is a private retreat, complete with:
A spa-inspired bathroom featuring dual sinks, a soaking tub, and a walk-in shower.
A generous walk-in closet.
Large windows that fill the room with natural light.
Each bedroom is thoughtfully designed for comfort, with en-suite bathrooms, offering privacy and convenience for family or guests.
A standout feature is the fourth bedroom with a private entrance, perfect for:
An in-law suite.
A rental space for additional income.
A home office or private retreat.
This home is move-in ready, with every detail carefully updated – from flooring to fixtures, it's like walking into a brand-new home.
Motivated Seller Offering a Huge Reduction – Don't Miss This Opportunity!
Schedule your private tour today to experience the modern luxury and endless potential this home offers.
Location
State FL
County Seminole
Community Sec 01 Twp 20S Rge 30E N 110 Ft Of S 190 Ft Of W 1
Zoning SR1
Interior
Interior Features Ceiling Fans(s)
Heating Central
Cooling Central Air
Flooring Vinyl
Fireplace false
Appliance Dishwasher, Range, Refrigerator
Laundry None
Exterior
Exterior Feature Private Mailbox
Garage Spaces 1.0
Utilities Available Cable Available, Electricity Connected, Water Connected
Roof Type Shingle
Attached Garage true
Garage true
Private Pool No
Building
Story 1
Entry Level One
Foundation Pillar/Post/Pier
Lot Size Range 1/4 to less than 1/2
Sewer Septic Tank
Water Public
Structure Type Concrete,Wood Frame
New Construction false
Others
Senior Community No
Ownership Fee Simple
Special Listing Condition None

GET MORE INFORMATION





