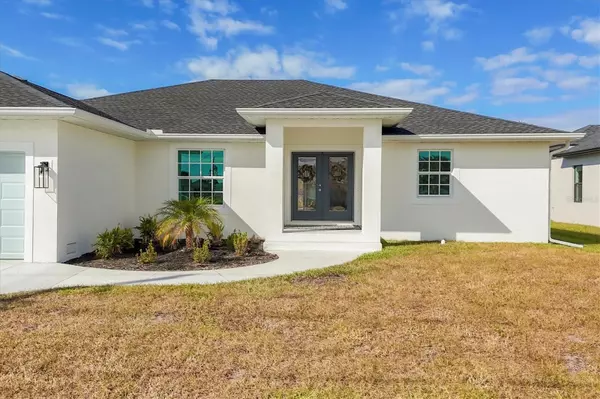441 BOUNDARY BLVD Rotonda West, FL 33947
3 Beds
2 Baths
2,044 SqFt
UPDATED:
01/03/2025 05:39 PM
Key Details
Property Type Single Family Home
Sub Type Single Family Residence
Listing Status Active
Purchase Type For Sale
Square Footage 2,044 sqft
Price per Sqft $305
Subdivision Rotonda West Pinehurst
MLS Listing ID N6135844
Bedrooms 3
Full Baths 2
HOA Fees $190/ann
HOA Y/N Yes
Originating Board Stellar MLS
Year Built 2024
Annual Tax Amount $1,209
Lot Size 0.330 Acres
Acres 0.33
Property Description
This STUNNING, BRAND NEW 3-BEDROOM, 2-BATHROOM home with a FLEX SPACE and OVERSIZED 2-CAR GARAGE is the perfect holiday retreat! Situated on one of the most desirable streets in Rotonda West, on an expansive lot in **flood zone X**, this home not only offers peace of mind with rising insurance costs but also combines exceptional style and unmatched quality.
From the moment you step inside, you'll be captivated by the soaring vaulted ceilings and elegant wood plank tile flooring throughout. The dramatic kitchen is a chef's dream, featuring an OVERSIZED QUARTZ COUNTERTOP, CUSTOM BACKSPLASH, stainless steel appliances, and two pantries for abundant storage. Adjacent to the kitchen, the formal dining area offers tranquil pool views, creating the ideal space for holiday meals and gatherings.
Entertaining is a breeze with seamless access to the expansive covered lanai, complete with an overhead ceiling fan, outdoor shower and ample space for grilling and lounging. The centerpiece of the backyard is a sparkling 26x13 ft. pool with a Sunshelf and dazzling mermaid glass tiles, surrounded by an oversized paver deck perfect for sunbathing and relaxing.
The owner's suite is your personal oasis, featuring direct pool access, coffered ceilings, dual closets, and a luxurious bathroom with dual quartz vanities and a custom-tiled walk-in shower. For family or guests, two spacious bedrooms are tucked away in a true split-plan design, offering ultimate privacy and sharing a beautifully appointed bathroom with a walk-in shower and custom tile décor.
A flex space with French doors and coffered ceilings provides endless possibilities for customization—it's perfect for a home office, yoga studio, playroom, or additional living area. The home's coastal-inspired color palette creates a serene and inviting atmosphere throughout.
One of the few streets in Rotonda with a sidewalk, this location allows you to walk your kids to school or take a stroll while enjoying peace of mind. You'll also love the close proximity to world-class tarpon fishing in Boca Grande, high-end restaurants, and world-renowned beaches
Why wait years to build when you can enjoy the holidays in this stunning home? Schedule your tour today and start making memories in a home that's ready for you right now!
Location
State FL
County Charlotte
Community Rotonda West Pinehurst
Zoning RSF5
Rooms
Other Rooms Den/Library/Office, Inside Utility
Interior
Interior Features Cathedral Ceiling(s), Ceiling Fans(s), Coffered Ceiling(s), High Ceilings, Kitchen/Family Room Combo, Living Room/Dining Room Combo, Open Floorplan, Primary Bedroom Main Floor, Solid Surface Counters, Solid Wood Cabinets, Split Bedroom, Thermostat, Tray Ceiling(s), Vaulted Ceiling(s), Walk-In Closet(s)
Heating Central
Cooling Central Air
Flooring Ceramic Tile
Furnishings Unfurnished
Fireplace false
Appliance Dishwasher, Disposal, Electric Water Heater, Exhaust Fan, Microwave, Range, Refrigerator
Laundry Inside
Exterior
Exterior Feature Rain Gutters, Sidewalk, Sliding Doors
Parking Features Driveway, Garage Door Opener
Garage Spaces 2.0
Pool Deck, Gunite, In Ground, Lap, Pool Alarm, Tile
Community Features Clubhouse, Deed Restrictions, Park, Playground, Tennis Courts
Utilities Available BB/HS Internet Available, Cable Available, Electricity Connected, Sewer Connected, Water Connected
View Park/Greenbelt
Roof Type Shingle
Porch Covered, Enclosed, Front Porch, Rear Porch, Screened
Attached Garage true
Garage true
Private Pool Yes
Building
Lot Description Greenbelt, Near Golf Course, Near Marina, Oversized Lot, Sidewalk
Entry Level One
Foundation Slab
Lot Size Range 1/4 to less than 1/2
Sewer Public Sewer
Water Public
Architectural Style Coastal
Structure Type Block,Stucco
New Construction true
Others
Pets Allowed Yes
Senior Community No
Ownership Fee Simple
Monthly Total Fees $15
Acceptable Financing Cash, Conventional, FHA, VA Loan
Membership Fee Required Required
Listing Terms Cash, Conventional, FHA, VA Loan
Special Listing Condition None

GET MORE INFORMATION





