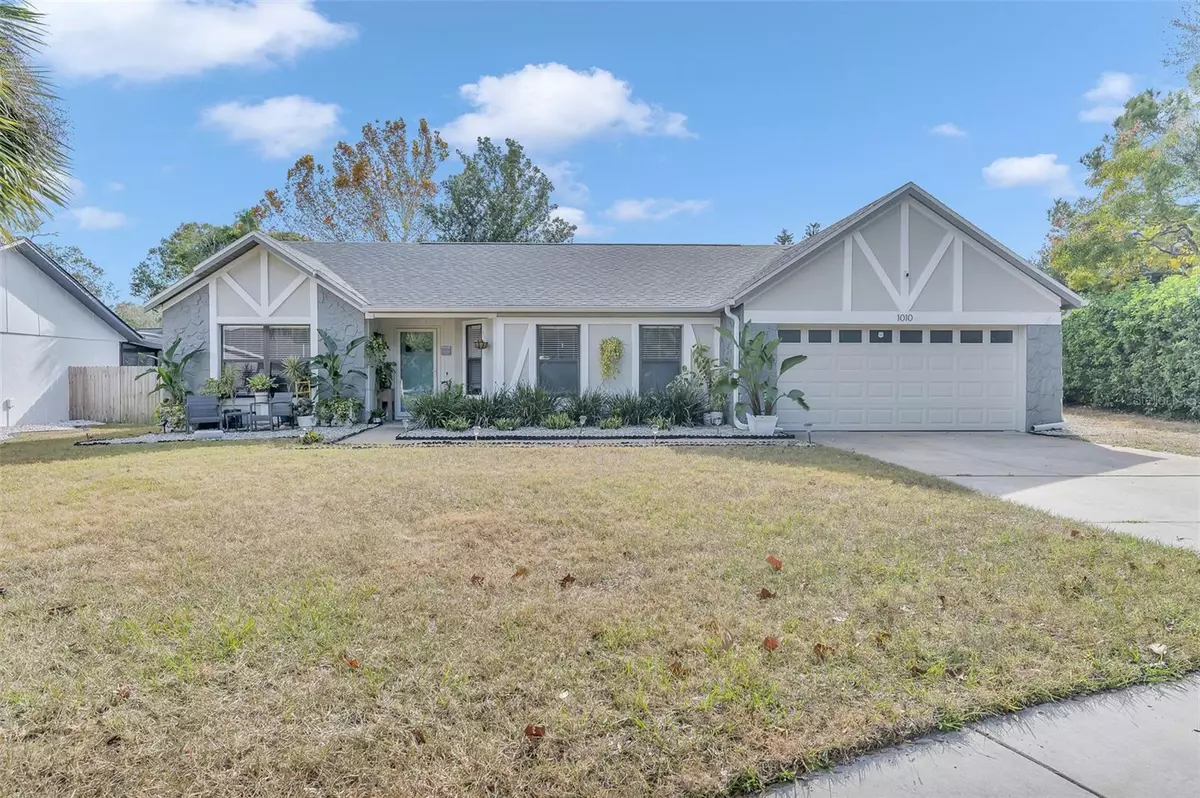1010 CHANCE CV Oviedo, FL 32765
4 Beds
2 Baths
1,780 SqFt
UPDATED:
01/04/2025 04:33 AM
Key Details
Property Type Single Family Home
Sub Type Single Family Residence
Listing Status Pending
Purchase Type For Sale
Square Footage 1,780 sqft
Price per Sqft $286
Subdivision Alafaya Woods Ph 07
MLS Listing ID O6263927
Bedrooms 4
Full Baths 2
Construction Status Financing,Inspections
HOA Fees $204/ann
HOA Y/N Yes
Originating Board Stellar MLS
Year Built 1986
Annual Tax Amount $2,666
Lot Size 10,454 Sqft
Acres 0.24
Property Description
Step inside to discover a thoughtfully designed open and split floor plan, accentuated by soaring vaulted ceilings and stylish finishes. The home features newer wood-look tile flooring, custom trim, elegant wood accent walls, French doors with in-panel vertical blinds, fresh paint, and upgraded 4-inch baseboards, all contributing to its timeless charm.
The heart of the home is the newly renovated kitchen, a chef's dream with over $25,000 in premium upgrades. This space boasts a generous kitchen island with a farmhouse sink, custom 42-inch shaker-style cabinets with under-cabinet lighting, sleek pendant lights, a breakfast bar, brand-new stainless steel appliances, a dry bar with a wine rack, and a beautifully tiled backsplash. Adjacent to the kitchen, an eat-in dinette area features a custom accent wall, adding a cozy touch to your dining experience.
The split bedroom layout ensures privacy and comfort. The spacious master suite impresses with a custom wood-accent wall, a walk-in closet, and a luxurious en-suite bathroom complete with a Jacuzzi tub, dual vanities, and a separate walk-in shower. The three additional bedrooms, located on the opposite side of the home, each include built-in closets, while the fully remodeled second bathroom showcases timeless finishes, including oversized subway tiles, a frameless glass shower, a board-and-batten accent wall, and a chic vanity.
For those who love outdoor living, the backyard is a private oasis. Relax under the covered and screened lanai, enjoy the sparkling pool equipped with a 3-year-old energy-efficient variable-speed pump, or unwind on the charming wood deck. The fully fenced yard features ample space, including side yards, a shed, and room to play or garden—all on just under a quarter-acre.
This home also boasts numerous modern system upgrades, including a new architectural shingle roof with solar panels (2021), a new HVAC system (2019), upgraded electrical panels (2023), and a hybrid energy-efficient water heater (2021).
Located in the desirable city of Oviedo, renowned for its excellent schools and vibrant community, this home is conveniently close to UCF, major highways (417, 408, I-4, and 528), Winter Park, Downtown Orlando, top-notch restaurants, and endless shopping options. Don't miss the chance to make this exceptional property your new home—schedule a private tour today!
Location
State FL
County Seminole
Community Alafaya Woods Ph 07
Zoning PUD
Rooms
Other Rooms Den/Library/Office, Inside Utility
Interior
Interior Features Ceiling Fans(s), Eat-in Kitchen, High Ceilings, Open Floorplan, Primary Bedroom Main Floor, Solid Wood Cabinets, Stone Counters, Thermostat, Vaulted Ceiling(s), Walk-In Closet(s)
Heating Central, Electric, Solar
Cooling Central Air
Flooring Ceramic Tile, Laminate, Luxury Vinyl, Other
Fireplace false
Appliance Dishwasher, Disposal, Electric Water Heater, Microwave, Range, Refrigerator
Laundry Electric Dryer Hookup, Inside, Laundry Closet, Washer Hookup
Exterior
Exterior Feature French Doors, Irrigation System, Lighting, Rain Gutters, Sidewalk
Parking Features Driveway, Garage Door Opener
Garage Spaces 2.0
Fence Wood
Pool Deck, Gunite, In Ground, Screen Enclosure, Tile
Community Features Park, Playground, Sidewalks, Tennis Courts
Utilities Available BB/HS Internet Available, Cable Connected, Electricity Connected, Public, Sewer Connected, Solar, Street Lights, Water Connected
Roof Type Shingle
Porch Covered, Enclosed, Patio, Screened
Attached Garage true
Garage true
Private Pool Yes
Building
Lot Description Cul-De-Sac, Landscaped, Oversized Lot, Sidewalk, Paved
Story 1
Entry Level One
Foundation Slab
Lot Size Range 0 to less than 1/4
Sewer Public Sewer
Water None
Architectural Style Florida, Traditional
Structure Type Block,Stone,Stucco
New Construction false
Construction Status Financing,Inspections
Schools
Elementary Schools Stenstrom Elementary
Middle Schools Chiles Middle
High Schools Oviedo High
Others
Pets Allowed Yes
Senior Community No
Ownership Fee Simple
Monthly Total Fees $17
Acceptable Financing Cash, Conventional, FHA, VA Loan
Membership Fee Required Required
Listing Terms Cash, Conventional, FHA, VA Loan
Special Listing Condition None

GET MORE INFORMATION





