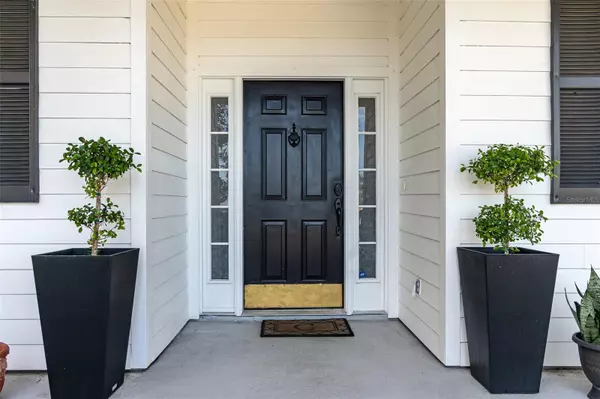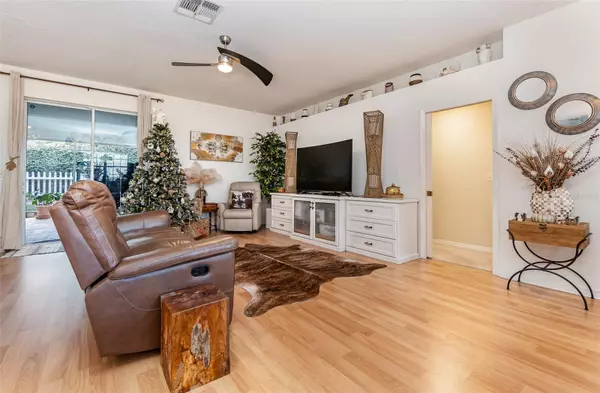11405 LAKE TREE CT Clermont, FL 34711
3 Beds
2 Baths
1,973 SqFt
UPDATED:
01/01/2025 12:15 AM
Key Details
Property Type Single Family Home
Sub Type Single Family Residence
Listing Status Pending
Purchase Type For Sale
Square Footage 1,973 sqft
Price per Sqft $221
Subdivision Summit Lakes
MLS Listing ID O6262669
Bedrooms 3
Full Baths 2
HOA Fees $43/mo
HOA Y/N Yes
Originating Board Stellar MLS
Year Built 2000
Annual Tax Amount $5,023
Lot Size 0.310 Acres
Acres 0.31
Property Description
Step inside, and you'll be welcomed into an open and airy great room, perfect for everyday living and entertaining. The heart of the home is the living room, featuring custom architectural shelving and flowing seamlessly into the kitchen. With abundant cabinetry, ample counter space, and a large breakfast bar finished with elegant wainscoting, this kitchen is both stylish and practical. The adjoining Bay Window Breakfast Nook is a cozy and light-filled spot to start your mornings.
For formal meals or hosting, the dining room offers lovely views of the cul-de-sac and lake, adding a touch of sophistication to your gatherings. Meanwhile, the den/office, just off the foyer, is a flexible space enclosed with glass French doors for privacy when needed.
The master suite is your private retreat, featuring a relaxing sitting area with French door access to the lanai. The luxurious ensuite bath includes a double vanity, soaking tub, separate shower with dual showerheads, and a spacious walk-in closet.
Two additional bedrooms are situated on the opposite side of the home, providing privacy and comfort. They share a full bath that conveniently opens onto the lanai. The lanai itself is a true gem—screened and covered, it offers an exceptional outdoor living space that lets you enjoy the Florida lifestyle in any weather.
Located just minutes from the revitalized Downtown Clermont and the picturesque Clermont Chain of Lakes, this home offers charm, comfort, and convenience in one perfect package. Don't miss the opportunity to make it yours!
Location
State FL
County Lake
Community Summit Lakes
Zoning R-3
Interior
Interior Features Ceiling Fans(s), High Ceilings, Kitchen/Family Room Combo, Open Floorplan, Primary Bedroom Main Floor
Heating Central, Electric
Cooling Central Air
Flooring Carpet, Laminate, Tile
Fireplace false
Appliance Dishwasher, Disposal, Dryer, Electric Water Heater, Microwave, Range, Refrigerator, Trash Compactor, Washer
Laundry Laundry Room
Exterior
Exterior Feature Irrigation System, Private Mailbox, Sidewalk
Parking Features Garage Faces Side
Garage Spaces 2.0
Fence Other
Utilities Available Electricity Available, Electricity Connected, Public, Sprinkler Meter, Water Connected
Roof Type Shingle
Attached Garage true
Garage true
Private Pool No
Building
Story 1
Entry Level One
Foundation Slab
Lot Size Range 1/4 to less than 1/2
Sewer Septic Tank
Water Public
Structure Type Vinyl Siding
New Construction false
Others
Pets Allowed Yes
Senior Community No
Ownership Fee Simple
Monthly Total Fees $43
Membership Fee Required Required
Special Listing Condition None

GET MORE INFORMATION





