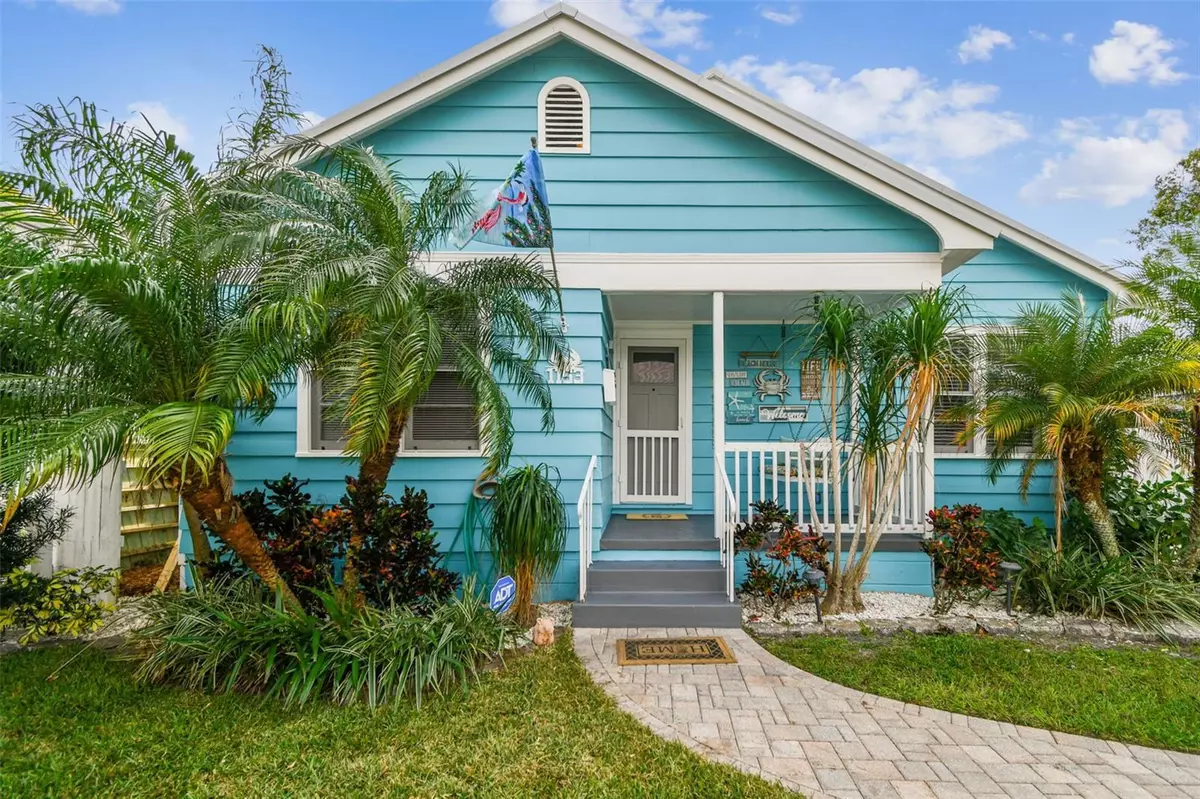1153 DREW ST Clearwater, FL 33755
3 Beds
3 Baths
1,412 SqFt
UPDATED:
12/30/2024 09:09 PM
Key Details
Property Type Single Family Home
Sub Type Single Family Residence
Listing Status Pending
Purchase Type For Sale
Square Footage 1,412 sqft
Price per Sqft $460
Subdivision Bassadena
MLS Listing ID TB8329160
Bedrooms 3
Full Baths 2
Half Baths 1
Construction Status Appraisal,Financing,Inspections
HOA Y/N No
Originating Board Stellar MLS
Year Built 1939
Annual Tax Amount $1,480
Lot Size 8,712 Sqft
Acres 0.2
Property Description
Discover this exceptional 3-bedroom, 2.5-bathroom pool home with a detached 2-car garage and a 1-bedroom, 1-bathroom apartment, offering a total of 4 bedrooms and 3.5 bathrooms! This charming 1,412 sq. ft. bungalow is packed with features, including a 10-ft deep saltwater heated pool and spa, pavers, and a cozy fire pit area, perfect for entertaining. Step into the main house and feel at home in the warm and inviting living room, complete with soaring ceilings, engineered hardwood floors, and a decorative fireplace. Large windows fill the space with natural light, creating a bright and airy atmosphere. The adjacent dining room flows seamlessly into the kitchen, which features solid wood cabinetry, stainless steel appliances, and tile flooring. Each bedroom offers generous space, perfect for use as an office, craft room, or media room. A sunroom with an attached laundry area overlooks the screened-in pool and spa, making it an ideal retreat. The detached 2-car garage is complemented by a 484 sq. ft. apartment above, complete with its own living room, kitchen, bedroom, laundry room. Ideal for guests, extended family, or rental income opportunities.
Located just 10 minutes from Clearwater Beach and a stone's throw from US-19, this home offers unparalleled convenience and lifestyle. Don't miss this opportunity—schedule your showing today!
Location
State FL
County Pinellas
Community Bassadena
Rooms
Other Rooms Florida Room, Formal Dining Room Separate, Garage Apartment
Interior
Interior Features Ceiling Fans(s), Living Room/Dining Room Combo, Split Bedroom, Walk-In Closet(s)
Heating Central
Cooling Central Air
Flooring Carpet, Hardwood, Tile
Fireplace true
Appliance Dishwasher, Dryer, Range, Refrigerator, Washer
Laundry Inside, Laundry Closet
Exterior
Exterior Feature Other
Parking Features Driveway
Garage Spaces 2.0
Fence Wood
Pool Gunite, In Ground, Screen Enclosure
Utilities Available BB/HS Internet Available, Cable Available, Cable Connected, Electricity Available, Electricity Connected, Public, Sewer Available, Sewer Connected, Water Available, Water Connected
View Pool
Roof Type Metal
Porch Covered, Enclosed, Front Porch, Porch
Attached Garage false
Garage true
Private Pool Yes
Building
Lot Description City Limits
Entry Level Two
Foundation Crawlspace
Lot Size Range 0 to less than 1/4
Sewer Public Sewer
Water Public
Architectural Style Coastal
Structure Type Wood Frame
New Construction false
Construction Status Appraisal,Financing,Inspections
Schools
Elementary Schools Belleair Elementary-Pn
Middle Schools Oak Grove Middle-Pn
High Schools Clearwater High-Pn
Others
Senior Community No
Ownership Fee Simple
Acceptable Financing Cash, Conventional, FHA, VA Loan
Listing Terms Cash, Conventional, FHA, VA Loan
Special Listing Condition None

GET MORE INFORMATION





