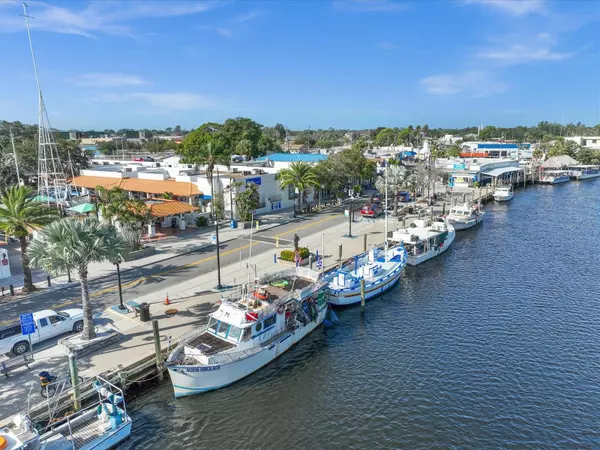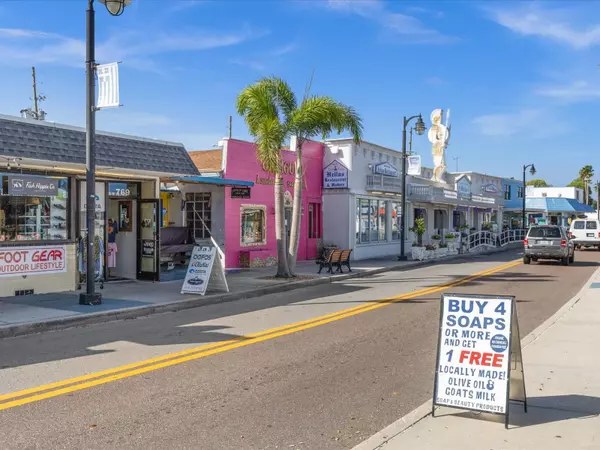420 DORIC CT Tarpon Springs, FL 34689
2 Beds
2 Baths
1,525 SqFt
UPDATED:
12/18/2024 05:46 PM
Key Details
Property Type Single Family Home
Sub Type Single Family Residence
Listing Status Active
Purchase Type For Sale
Square Footage 1,525 sqft
Price per Sqft $426
Subdivision Bayou Gardens
MLS Listing ID TB8330255
Bedrooms 2
Full Baths 2
HOA Y/N No
Originating Board Stellar MLS
Year Built 1955
Annual Tax Amount $5,223
Lot Size 6,969 Sqft
Acres 0.16
Lot Dimensions 71x115
Property Description
The spacious master bedroom, located on the first floor, has tile flooring and a charming 1950s-style bathroom with colorful vintage tiles. The lower family room offers panoramic water views with river rock floors and wood ceilings, all surrounded by sliding glass doors for an open, airy feel. The dock is in excellent condition, equipped with water, electricity, and a lift, making it ready for any water activities you desire. Watch manatees gracefully make their way to Spring Bayou during the winter months.
An independent second-floor bedroom suite provides the perfect retreat for guests or potential renters. Complete with a full bath, sitting area, private decking, and stunning water views, it offers both comfort and privacy. Bring your contractor to unlock the full potential of this waterfront home and transform it into your dream home or ideal rental property. Sold AS IS, this property is priced to sell, ready for your vision and renovation.
Recent water impact from Hurricane Helene has opened up the home, providing a blank slate for restoration. With no HOA, this property allows you to enjoy the peaceful water views of the Bayou, with easy access to the Anclote River and the Gulf of Mexico. Located just minutes from historic downtown Tarpon Springs, the iconic sponge docks, beautiful beaches, and the Pinellas Trail, this home offers an enviable location for evening strolls or bike rides along the water. GEOLOIGICAL SOIL TESTING HAS ALREADY BEEN DONE IN CASE OF BUILDING NEW.
Location
State FL
County Pinellas
Community Bayou Gardens
Rooms
Other Rooms Attic, Den/Library/Office, Family Room
Interior
Interior Features Eat-in Kitchen, Primary Bedroom Main Floor, Solid Wood Cabinets, Split Bedroom
Heating Central, Electric
Cooling Central Air
Flooring Ceramic Tile
Fireplaces Type Free Standing
Fireplace true
Appliance Dryer, Electric Water Heater, Washer
Laundry Outside
Exterior
Exterior Feature Balcony, Sliding Doors
Parking Features Parking Pad
Utilities Available Cable Connected, Electricity Connected, Public, Sewer Connected, Water Connected
Waterfront Description River Front
View Y/N Yes
Water Access Yes
Water Access Desc Gulf/Ocean,River
View Water
Roof Type Shingle
Garage false
Private Pool No
Building
Lot Description Cul-De-Sac, Flood Insurance Required, City Limits, Private
Story 2
Entry Level Two
Foundation Slab
Lot Size Range 0 to less than 1/4
Sewer Public Sewer
Water Public
Structure Type Block,Concrete,Stucco,Wood Frame
New Construction false
Schools
Middle Schools Tarpon Springs Middle-Pn
High Schools Tarpon Springs High-Pn
Others
Pets Allowed Yes
Senior Community No
Ownership Fee Simple
Acceptable Financing Cash, Conventional
Listing Terms Cash, Conventional
Special Listing Condition None

GET MORE INFORMATION





