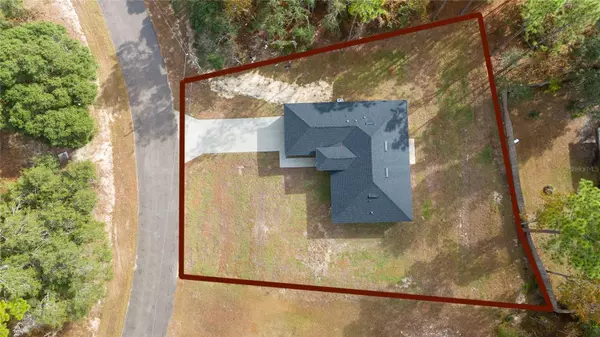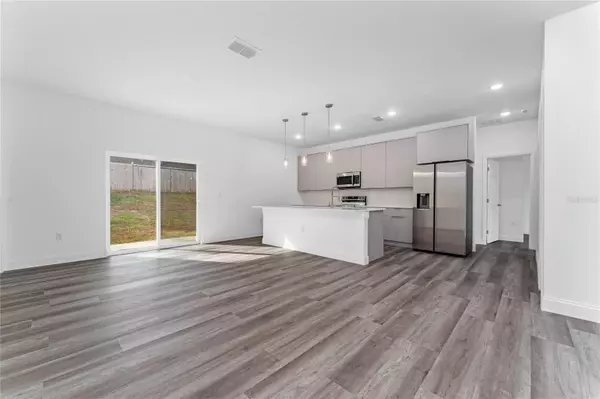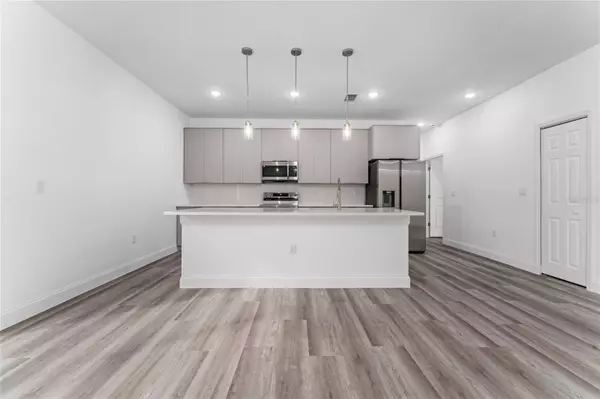6264 SW 144TH PL Ocala, FL 34473
4 Beds
2 Baths
1,503 SqFt
UPDATED:
01/02/2025 08:35 PM
Key Details
Property Type Single Family Home
Sub Type Single Family Residence
Listing Status Pending
Purchase Type For Sale
Square Footage 1,503 sqft
Price per Sqft $189
Subdivision Marion Oaks Un Nine
MLS Listing ID O6266480
Bedrooms 4
Full Baths 2
Construction Status Inspections
HOA Y/N No
Originating Board Stellar MLS
Year Built 2024
Annual Tax Amount $706
Lot Size 0.320 Acres
Acres 0.32
Lot Dimensions 112x125
Property Description
Experience modern living where quality meets affordability. This beautifully designed home is complete and ready for you to move in! Situated on an oversized lot, it offers ample space for outdoor activities and future possibilities.
Featuring 4 spacious bedrooms and 2 full bathrooms, this home is thoughtfully crafted to provide comfort and style for your family. The open-concept layout flows seamlessly into a gourmet kitchen, perfect for hosting and everyday living.
Enjoy the convenience of top-tier appliances, including a double-door refrigerator, stove, microwave, dishwasher, washer, and dryer – all included! The kitchen boasts soft-close cabinets, stunning quartz countertops, and a large island with a backsplash for a sleek finish.
Throughout the home, durable vinyl flooring mimics wood, offering warmth and easy maintenance. The master suite is a true retreat, featuring double sinks, premium cabinetry, and elegant fixtures. A two-car garage with an automatic door adds extra convenience.
Built with premium materials, this home comes with a 2-year mechanical and 10-year structural warranty, ensuring lasting comfort and peace of mind.
Whether you're looking to invest or live in this wonderful community, this property offers unmatched value in the market.
Don't miss the opportunity to make this ready-to-move-in gem your own – where modern design, affordability, and extra space come together!
Location
State FL
County Marion
Community Marion Oaks Un Nine
Zoning R1
Interior
Interior Features Open Floorplan
Heating Electric
Cooling Central Air
Flooring Vinyl
Fireplace false
Appliance Dishwasher, Disposal, Dryer, Microwave, Range, Washer
Laundry Inside, Laundry Room
Exterior
Exterior Feature Other
Garage Spaces 2.0
Utilities Available Sewer Connected
Roof Type Shingle
Attached Garage true
Garage true
Private Pool No
Building
Entry Level One
Foundation Slab
Lot Size Range 1/4 to less than 1/2
Sewer Private Sewer
Water Public
Structure Type Stucco
New Construction true
Construction Status Inspections
Others
Senior Community No
Ownership Fee Simple
Acceptable Financing Conventional, FHA, USDA Loan, VA Loan
Listing Terms Conventional, FHA, USDA Loan, VA Loan
Special Listing Condition None

GET MORE INFORMATION





