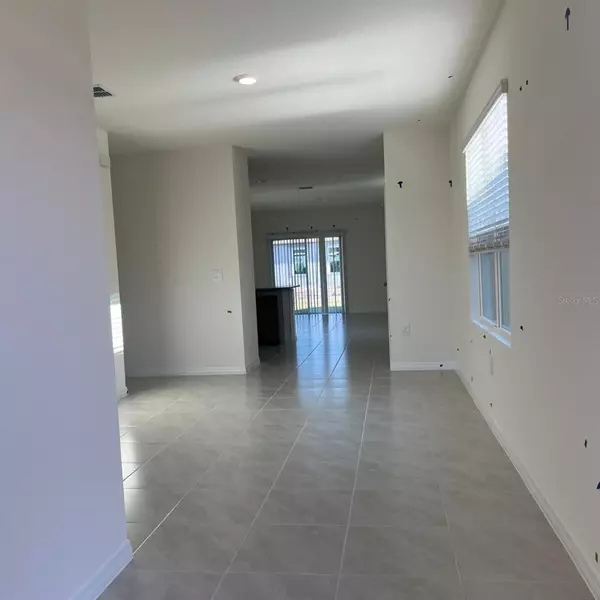7128 CATTLE EGRET DR Saint Cloud, FL 34773
3 Beds
2 Baths
1,504 SqFt
UPDATED:
12/30/2024 10:25 PM
Key Details
Property Type Single Family Home
Sub Type Single Family Residence
Listing Status Active
Purchase Type For Rent
Square Footage 1,504 sqft
Subdivision Harmony West
MLS Listing ID S5117550
Bedrooms 3
Full Baths 2
HOA Y/N No
Originating Board Stellar MLS
Year Built 2024
Lot Size 5,662 Sqft
Acres 0.13
Property Description
Location
State FL
County Osceola
Community Harmony West
Interior
Interior Features Eat-in Kitchen, Kitchen/Family Room Combo, Living Room/Dining Room Combo, Open Floorplan, Solid Surface Counters, Split Bedroom, Stone Counters, Thermostat, Walk-In Closet(s)
Heating Central, Electric
Cooling Central Air
Furnishings Unfurnished
Fireplace false
Appliance Dishwasher, Disposal, Dryer, Electric Water Heater, Microwave, Range, Refrigerator
Laundry Laundry Room
Exterior
Exterior Feature Irrigation System, Sidewalk, Sliding Doors, Sprinkler Metered
Parking Features Garage Door Opener
Garage Spaces 2.0
Community Features Clubhouse, Fitness Center, Playground, Pool, Sidewalks
Utilities Available Cable Available, Electricity Available, Public, Sewer Available, Street Lights, Underground Utilities, Water Available
Amenities Available Clubhouse, Fitness Center, Playground, Pool
Attached Garage true
Garage true
Private Pool No
Building
Entry Level One
Sewer Public Sewer
Water Public
New Construction true
Others
Pets Allowed Cats OK, Dogs OK, Size Limit
Senior Community No
Pet Size Small (16-35 Lbs.)
Membership Fee Required Required
Num of Pet 1

GET MORE INFORMATION





