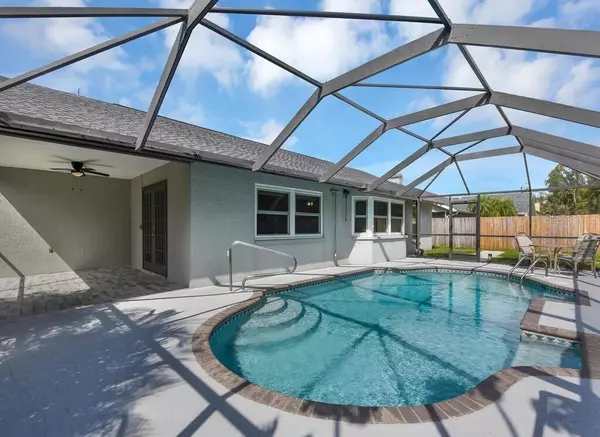615 ASTARIAS CIR Fort Myers, FL 33919
4 Beds
2 Baths
1,763 SqFt
UPDATED:
01/02/2025 08:16 PM
Key Details
Property Type Single Family Home
Sub Type Single Family Residence
Listing Status Pending
Purchase Type For Sale
Square Footage 1,763 sqft
Price per Sqft $269
Subdivision Las Palmas
MLS Listing ID C7502526
Bedrooms 4
Full Baths 2
Construction Status Inspections
HOA Y/N No
Originating Board Stellar MLS
Year Built 1985
Annual Tax Amount $2,240
Lot Size 10,890 Sqft
Acres 0.25
Lot Dimensions 80x130
Property Description
Step inside to a bright and inviting living space, designed for comfort and perfect for family gatherings or entertaining guests. The eat-in kitchen features sleek stainless steel appliances and generous cabinet storage, making meal prep a delight.
Retreat to the primary suite, your personal sanctuary, complete with a stunningly remodeled en-suite bathroom boasting spa-like finishes and Bluetooth speakers for ultimate relaxation. Three additional bedrooms provide versatility, whether for family, guests, or a home office.
The outdoor space is a dream come true. The newly built lanai offers a peaceful escape, complemented by a detached 10x20 shed for extra storage or hobbies. French doors lead to your private screened pool area, where sunny Florida days can be spent lounging, hosting barbecues, or making cherished memories.
Enjoy the freedom of living in a no-HOA community, giving you the flexibility to truly make this home your own. And rest assured, this property sustained no flooding or water damage from Hurricane Ian.
Don't miss out—schedule your showing today and bring an offer! Your new chapter begins here.
Location
State FL
County Lee
Community Las Palmas
Zoning RS-1
Rooms
Other Rooms Inside Utility
Interior
Interior Features Built-in Features, Ceiling Fans(s), Split Bedroom, Vaulted Ceiling(s), Walk-In Closet(s)
Heating Central
Cooling Central Air
Flooring Carpet, Vinyl
Fireplace false
Appliance Cooktop, Dishwasher, Dryer, Microwave, Refrigerator, Washer
Laundry Inside, Laundry Room
Exterior
Exterior Feature Other, Sprinkler Metered
Garage Spaces 2.0
Pool Gunite, In Ground, Screen Enclosure
Utilities Available Cable Available, Electricity Available, Public
View Pool
Roof Type Shingle
Porch Screened
Attached Garage true
Garage true
Private Pool Yes
Building
Lot Description Landscaped, Paved
Story 1
Entry Level One
Foundation Slab
Lot Size Range 1/4 to less than 1/2
Sewer Private Sewer
Water Public
Architectural Style Ranch
Structure Type Stucco
New Construction false
Construction Status Inspections
Others
Pets Allowed Cats OK, Dogs OK
Senior Community No
Ownership Fee Simple
Acceptable Financing Cash, Conventional, FHA, VA Loan
Listing Terms Cash, Conventional, FHA, VA Loan
Special Listing Condition None

GET MORE INFORMATION





