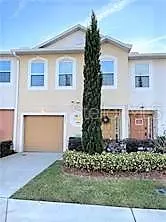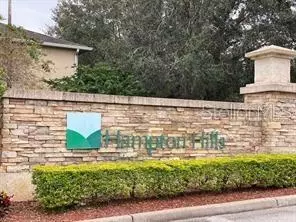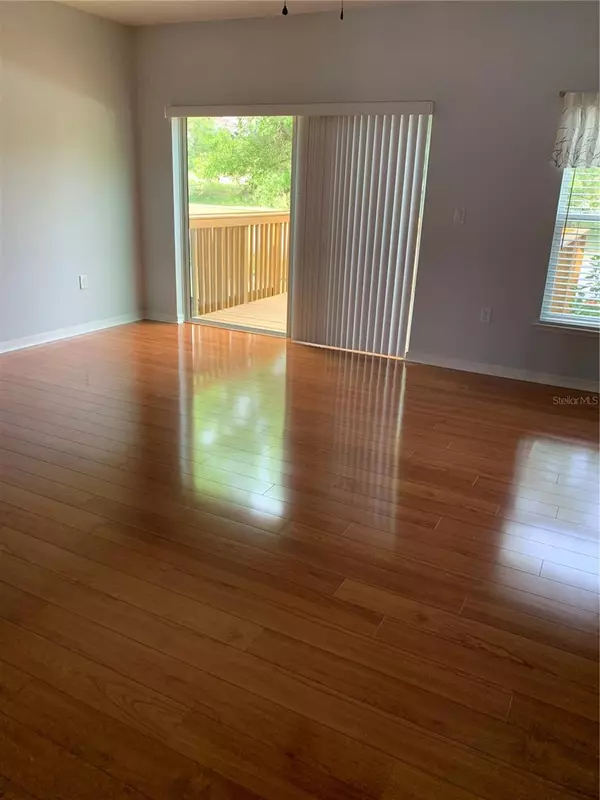3882 HAMPSTEAD LN Lakeland, FL 33810
3 Beds
3 Baths
1,733 SqFt
UPDATED:
01/03/2025 10:02 AM
Key Details
Property Type Townhouse
Sub Type Townhouse
Listing Status Active
Purchase Type For Rent
Square Footage 1,733 sqft
Subdivision Hampton Hills South Ph 03
MLS Listing ID TB8334517
Bedrooms 3
Full Baths 2
Half Baths 1
HOA Y/N No
Originating Board Stellar MLS
Year Built 2019
Lot Size 1,306 Sqft
Acres 0.03
Property Description
Location
State FL
County Polk
Community Hampton Hills South Ph 03
Interior
Interior Features Ceiling Fans(s), Eat-in Kitchen, Kitchen/Family Room Combo, PrimaryBedroom Upstairs, Vaulted Ceiling(s), Walk-In Closet(s), Window Treatments
Heating Central
Cooling Central Air
Furnishings Unfurnished
Appliance Dishwasher, Dryer, Electric Water Heater, Microwave, Range, Refrigerator, Washer
Laundry Inside, Laundry Closet
Exterior
Garage Spaces 1.0
Pool In Ground
Community Features Pool
Attached Garage true
Garage true
Private Pool No
Building
Story 2
Entry Level Two
New Construction false
Schools
Elementary Schools Kathleen Elem
Middle Schools Sleepy Hill Middle
High Schools Kathleen High
Others
Pets Allowed No
Senior Community No
Membership Fee Required Required

GET MORE INFORMATION





