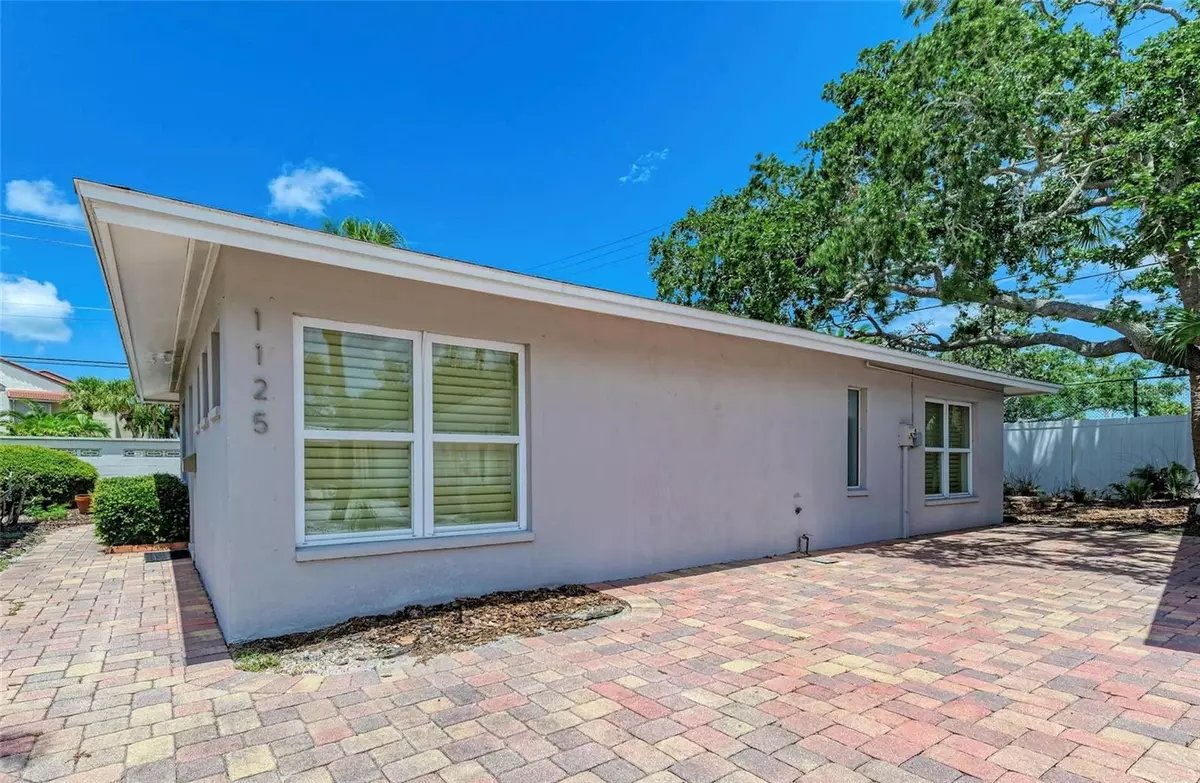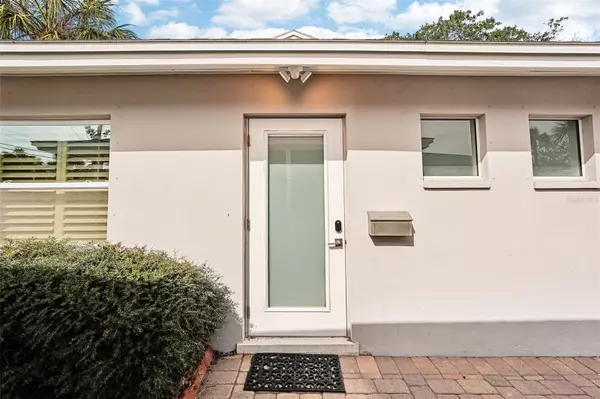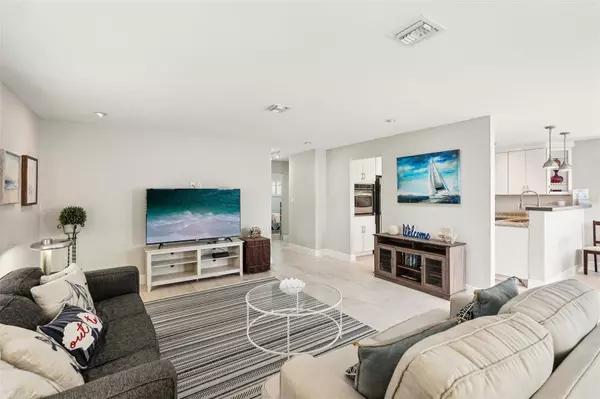1125 N MOONMIST CT #L5 Sarasota, FL 34242
2 Beds
2 Baths
1,120 SqFt
UPDATED:
01/09/2025 07:37 PM
Key Details
Property Type Single Family Home
Sub Type Villa
Listing Status Active
Purchase Type For Sale
Square Footage 1,120 sqft
Price per Sqft $611
Subdivision Polynesian Gardens
MLS Listing ID A4633765
Bedrooms 2
Full Baths 1
Half Baths 1
HOA Fees $809/mo
HOA Y/N Yes
Originating Board Stellar MLS
Year Built 1968
Annual Tax Amount $6,108
Property Description
This villa has been completely remodeled after sustaining hurricane damage, ensuring it's better than ever. Updates include new flooring, refinished and repainted cabinets, updated countertops, and new drywall, giving the home a fresh, modern feel.
Step inside and be greeted by an open and airy living space, complemented by modern updates throughout. The kitchen boasts sleek stainless steel appliances, making meal preparation a pleasure. The spacious master bedroom features private access to a stunning outdoor patio that spans the length of the home—ideal for morning coffee or evening cocktails. The second bedroom provides ample space for guests or a home office. The updated full bathroom adds a touch of luxury with a soaking tub and rain shower, as well as dual sinks. Enjoy dinner al fresco on the patio with a table for four and BBQ grill.
Outside, the Polynesian Gardens community offers a wealth of amenities, including a heated swimming pool for year-round enjoyment, a vibrant community clubhouse with regular social events, and a fishing pier perfect for a relaxing afternoon by the water. World-famous Siesta Key beach and Village are just a short ride away, either by bike or the complimentary Frog Hop trolley.
Whether you're seeking a full-time residence, a seasonal getaway, or a rental to add to your portfolio, this villa is a true gem. Don't miss your chance to own a piece of paradise in Polynesian Gardens, Siesta Key!
Location
State FL
County Sarasota
Community Polynesian Gardens
Zoning RMF2
Interior
Interior Features Ceiling Fans(s), Eat-in Kitchen, Kitchen/Family Room Combo, Primary Bedroom Main Floor, Solid Surface Counters, Stone Counters
Heating Central
Cooling Central Air
Flooring Tile
Furnishings Turnkey
Fireplace false
Appliance Built-In Oven, Cooktop, Dishwasher, Microwave, Refrigerator
Laundry Common Area
Exterior
Exterior Feature Irrigation System, Lighting, Rain Gutters, Sliding Doors
Pool In Ground
Community Features Association Recreation - Owned, Buyer Approval Required, Clubhouse, Deed Restrictions, No Truck/RV/Motorcycle Parking, Pool
Utilities Available BB/HS Internet Available, Electricity Connected, Sewer Connected, Water Connected
Waterfront Description Bay/Harbor
Water Access Yes
Water Access Desc Bay/Harbor
Roof Type Shingle
Porch Patio
Garage false
Private Pool No
Building
Lot Description Cul-De-Sac
Story 1
Entry Level One
Foundation Slab
Lot Size Range Non-Applicable
Sewer Public Sewer
Water Public
Structure Type Block
New Construction false
Others
Pets Allowed Number Limit
HOA Fee Include Cable TV,Pool,Escrow Reserves Fund,Fidelity Bond,Insurance,Maintenance Structure,Maintenance Grounds,Maintenance,Pest Control,Private Road,Recreational Facilities,Sewer,Trash,Water
Senior Community No
Ownership Fee Simple
Monthly Total Fees $809
Acceptable Financing Cash, Conventional
Membership Fee Required Required
Listing Terms Cash, Conventional
Num of Pet 2
Special Listing Condition None

GET MORE INFORMATION





