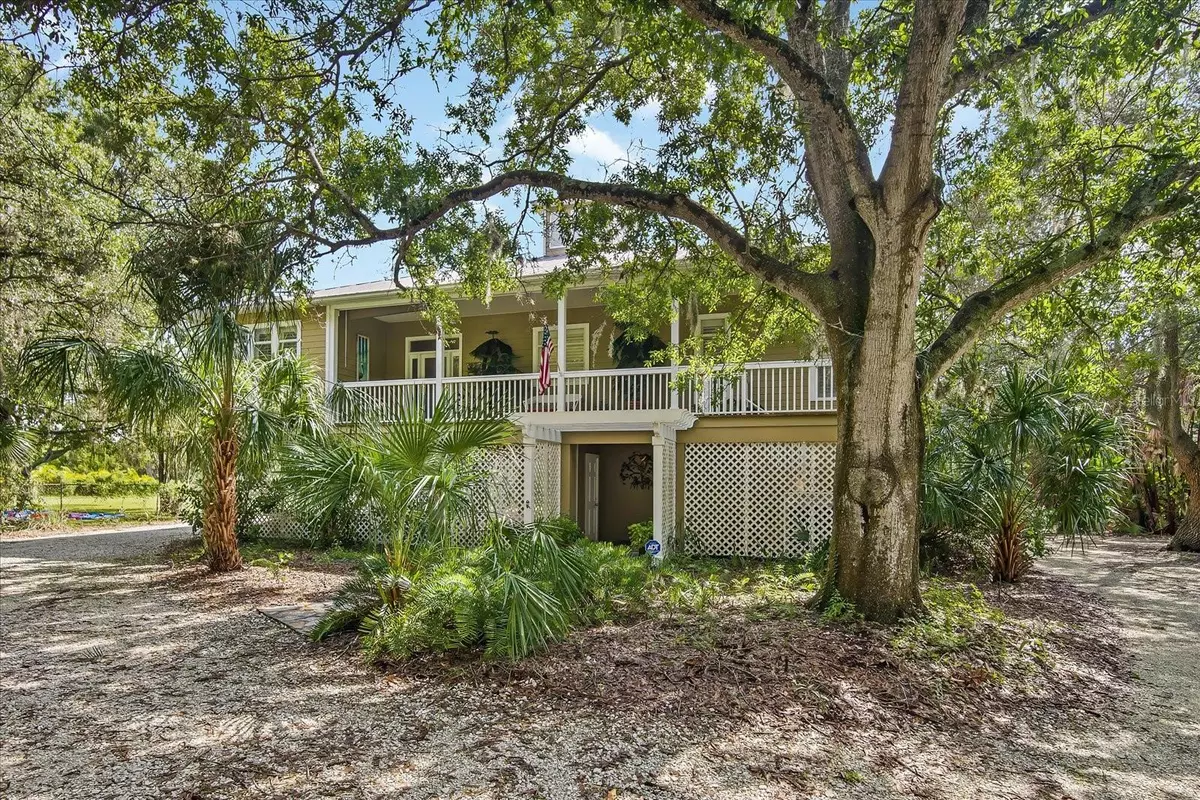7807 BAY DR Tampa, FL 33635
3 Beds
2 Baths
1,940 SqFt
UPDATED:
01/07/2025 03:52 PM
Key Details
Property Type Single Family Home
Sub Type Single Family Residence
Listing Status Active
Purchase Type For Sale
Square Footage 1,940 sqft
Price per Sqft $463
Subdivision Christena Waugh Prop Of
MLS Listing ID TB8335365
Bedrooms 3
Full Baths 2
HOA Y/N No
Originating Board Stellar MLS
Year Built 1999
Annual Tax Amount $5,835
Lot Size 2.000 Acres
Acres 2.0
Lot Dimensions 150x200
Property Description
Location
State FL
County Hillsborough
Community Christena Waugh Prop Of
Zoning RSC-4
Interior
Interior Features Built-in Features, Ceiling Fans(s), Crown Molding, Eat-in Kitchen, Walk-In Closet(s)
Heating Central
Cooling Central Air
Flooring Wood
Fireplaces Type Living Room
Fireplace true
Appliance Cooktop, Dishwasher, Microwave, Refrigerator
Laundry Laundry Room
Exterior
Exterior Feature French Doors, Hurricane Shutters, Lighting, Storage
Utilities Available Cable Connected, Electricity Connected, Water Connected
Waterfront Description Bay/Harbor
View Y/N Yes
Roof Type Metal
Porch Front Porch, Rear Porch
Garage false
Private Pool No
Building
Story 2
Entry Level Two
Foundation Pillar/Post/Pier
Lot Size Range 2 to less than 5
Sewer Septic Tank
Water Public
Structure Type HardiPlank Type
New Construction false
Schools
Elementary Schools Lowry-Hb
Middle Schools Farnell-Hb
High Schools Alonso-Hb
Others
Senior Community No
Ownership Fee Simple
Acceptable Financing Cash, Conventional, VA Loan
Listing Terms Cash, Conventional, VA Loan
Special Listing Condition None

GET MORE INFORMATION





