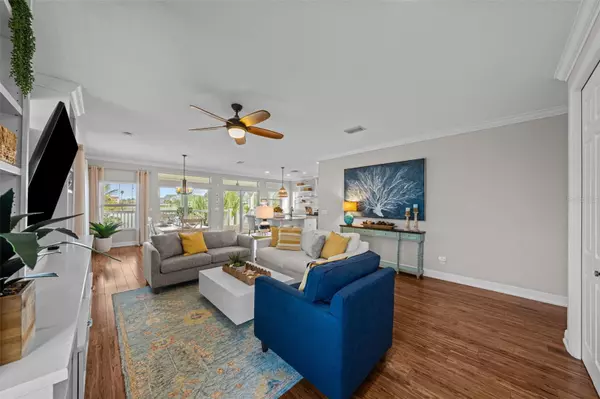12116 LAGOON LN Treasure Island, FL 33706
3 Beds
2 Baths
1,634 SqFt
UPDATED:
01/09/2025 11:53 PM
Key Details
Property Type Single Family Home
Sub Type Single Family Residence
Listing Status Active
Purchase Type For Sale
Square Footage 1,634 sqft
Price per Sqft $1,132
Subdivision Coney Island
MLS Listing ID TB8336380
Bedrooms 3
Full Baths 2
HOA Y/N No
Originating Board Stellar MLS
Year Built 2016
Annual Tax Amount $22,530
Lot Size 5,227 Sqft
Acres 0.12
Lot Dimensions 40x132
Property Description
Location
State FL
County Pinellas
Community Coney Island
Zoning RM-15
Interior
Interior Features Built-in Features, Ceiling Fans(s), Eat-in Kitchen, Kitchen/Family Room Combo, Living Room/Dining Room Combo, Open Floorplan, Primary Bedroom Main Floor, Solid Surface Counters, Stone Counters, Thermostat, Window Treatments
Heating Central, Electric
Cooling Central Air
Flooring Ceramic Tile, Other, Wood
Furnishings Furnished
Fireplace false
Appliance Dishwasher, Disposal, Dryer, Electric Water Heater, Microwave, Range, Range Hood, Refrigerator, Washer
Laundry Electric Dryer Hookup, Inside, Laundry Closet, Upper Level, Washer Hookup
Exterior
Exterior Feature Balcony, Irrigation System, Outdoor Shower, Private Mailbox
Parking Features Driveway, Garage Door Opener, Golf Cart Parking, Ground Level, Off Street, Oversized, Parking Pad, Tandem, Under Building
Garage Spaces 6.0
Fence Other, Vinyl
Utilities Available BB/HS Internet Available, Cable Available, Electricity Connected, Public, Sewer Connected, Sprinkler Recycled, Street Lights, Water Connected
Waterfront Description Bay/Harbor
View Y/N Yes
Water Access Yes
Water Access Desc Bay/Harbor,Beach,Gulf/Ocean,Gulf/Ocean to Bay,Intracoastal Waterway,Lagoon
View Water
Roof Type Metal
Porch Covered, Deck, Front Porch, Patio, Rear Porch, Side Porch
Attached Garage true
Garage true
Private Pool No
Building
Lot Description Corner Lot, FloodZone, City Limits, Landscaped, Level, Near Public Transit, Paved
Story 2
Entry Level Two
Foundation Slab
Lot Size Range 0 to less than 1/4
Sewer Public Sewer
Water Public
Architectural Style Coastal, Elevated, Florida, Key West
Structure Type Block,Wood Frame
New Construction false
Schools
Elementary Schools Azalea Elementary-Pn
Middle Schools Azalea Middle-Pn
High Schools Boca Ciega High-Pn
Others
Senior Community No
Ownership Fee Simple
Acceptable Financing Cash, Conventional
Listing Terms Cash, Conventional
Special Listing Condition None

GET MORE INFORMATION





