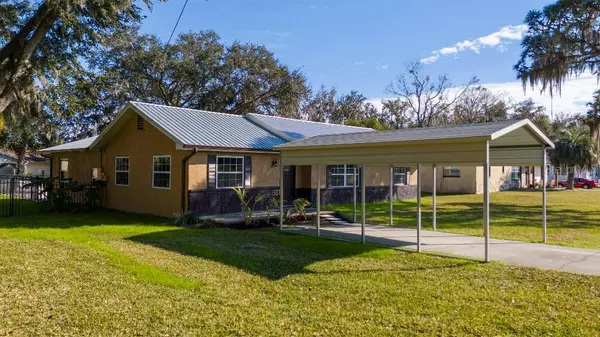1507 HONTOON RD Deland, FL 32720
4 Beds
2 Baths
1,802 SqFt
OPEN HOUSE
Sat Jan 25, 11:00am - 2:00pm
UPDATED:
01/19/2025 11:09 PM
Key Details
Property Type Single Family Home
Sub Type Single Family Residence
Listing Status Active
Purchase Type For Sale
Square Footage 1,802 sqft
Price per Sqft $208
Subdivision St Johns River Land Co
MLS Listing ID TB8340210
Bedrooms 4
Full Baths 2
HOA Y/N No
Originating Board Stellar MLS
Year Built 1954
Annual Tax Amount $4,335
Lot Size 0.310 Acres
Acres 0.31
Lot Dimensions 90x150
Property Description
Key Features You'll Love:
Stylish Upgrades: Modern tile flooring, elegant granite countertops, sleek stainless steel appliances, and maple cabinetry create a sophisticated and functional living space.
Private Outdoor Oasis: The backyard features a sparkling inground pool, deck space, and a fenced yard shaded by magnificent oak trees, making it perfect for entertaining or relaxing.
Convenient Layout: French doors connect indoor and outdoor spaces effortlessly, providing a seamless flow for gatherings or quiet evenings.
Prime Location:
Enjoy the tranquility of nature with Hontoon Island State Park just minutes away, while still being close to shopping, dining, and all the amenities DeLand has to offer.
Additional Highlights:
Central air and heating (heat pump)
Washer and dryer included
Off-street parking with a carport
This home offers the ideal balance of city convenience and serene living, all with the added benefit of direct Sun Rail access to Greater Orlando. Don't miss the opportunity to make this exceptional property your own!
Location
State FL
County Volusia
Community St Johns River Land Co
Zoning 01R3
Rooms
Other Rooms Family Room, Formal Living Room Separate, Inside Utility
Interior
Interior Features Eat-in Kitchen, High Ceilings, Primary Bedroom Main Floor, Solid Surface Counters, Split Bedroom, Thermostat
Heating Central, Electric, Heat Pump
Cooling Central Air
Flooring Carpet, Ceramic Tile
Furnishings Unfurnished
Fireplace false
Appliance Cooktop, Dishwasher, Disposal, Dryer, Electric Water Heater, Exhaust Fan, Ice Maker, Microwave, Range, Refrigerator, Washer
Laundry Inside
Exterior
Exterior Feature French Doors, Storage
Parking Features Covered, Driveway, Guest, Off Street
Fence Fenced
Pool Gunite, In Ground, Lighting
Utilities Available Cable Available, Electricity Available, Electricity Connected, Water Available
View Park/Greenbelt, Pool
Roof Type Metal
Porch Deck, Front Porch
Garage false
Private Pool Yes
Building
Lot Description In County, Level, Near Marina, Near Public Transit, Paved, Unincorporated
Story 1
Entry Level One
Foundation Slab
Lot Size Range 1/4 to less than 1/2
Sewer Septic Tank
Water Private
Structure Type Block,Stucco
New Construction false
Others
Senior Community No
Ownership Fee Simple
Acceptable Financing Cash, Conventional, FHA, VA Loan
Listing Terms Cash, Conventional, FHA, VA Loan
Special Listing Condition None

GET MORE INFORMATION





