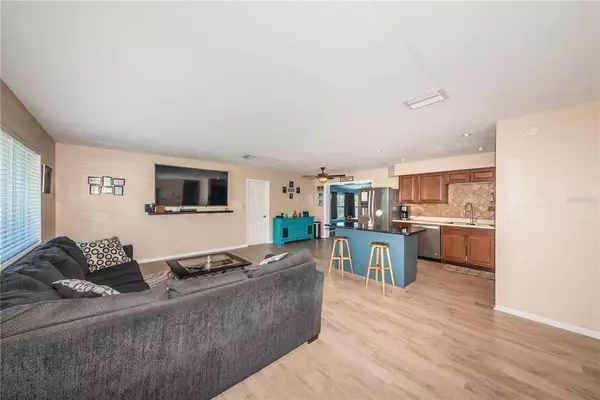$380,000
$347,000
9.5%For more information regarding the value of a property, please contact us for a free consultation.
5711 57TH AVE N St Petersburg, FL 33709
3 Beds
2 Baths
1,568 SqFt
Key Details
Sold Price $380,000
Property Type Single Family Home
Sub Type Single Family Residence
Listing Status Sold
Purchase Type For Sale
Square Footage 1,568 sqft
Price per Sqft $242
Subdivision White Wood Terrace
MLS Listing ID U8123299
Sold Date 06/25/21
Bedrooms 3
Full Baths 2
Construction Status Inspections
HOA Y/N No
Year Built 1960
Annual Tax Amount $3,298
Lot Size 6,534 Sqft
Acres 0.15
Lot Dimensions 65x100
Property Description
Located in St Petersburg, in a walkable neighborhood, this pool home has been beautifully updated. You will be proud to own this 3 bedroom 2 bath home with loads of style. The walls have been painted in a contemporary color and contrasted with the wood trim color. Laminated wood flooring throughout the living areas and carpet in the bedrooms. The large master has an en-suite bathroom with roman tub and separate shower and a oversized walk in closet. The 2nd and 3rd bedrooms are comfortable size. The hall bath has been tastefully updated. The kitchen has newer appliances, oak cabinets and an island for casual seating. The stainless-steel finish D/W, range, refrigerator, and microwave will all remain with the house. The Florida room is being used a as a family dining space space for family get togethers with a large farm style table. Exit the Florida room to a covered screen enclosed patio that leads to the inground pool. Enjoy the hot summer days ahead in your back yard, grilling and playing outdoor games. There is wood storage shed that is built to store all the outdoor lawn equipment and toys of all ages. This home has a back yard that large enough to play and small enough to cut with a mower. The one car garage has overhead storage and the washer and dryer for laundry. Call for your appointment to tour the home.
Location
State FL
County Pinellas
Community White Wood Terrace
Zoning R-3
Direction N
Rooms
Other Rooms Formal Dining Room Separate, Formal Living Room Separate
Interior
Interior Features Ceiling Fans(s)
Heating Central, Electric, Heat Pump
Cooling Central Air
Flooring Ceramic Tile, Laminate, Tile
Furnishings Unfurnished
Fireplace false
Appliance Dishwasher, Dryer, Electric Water Heater, Microwave, Range, Refrigerator, Washer
Laundry In Garage
Exterior
Exterior Feature Fence, Rain Gutters
Parking Features Circular Driveway, Driveway, Garage Door Opener
Garage Spaces 1.0
Fence Wood
Pool In Ground, Screen Enclosure
Utilities Available Cable Connected, Electricity Connected, Fiber Optics, Fire Hydrant, Sewer Connected, Street Lights, Underground Utilities, Water Available
View City, Pool
Roof Type Shingle
Porch Covered, Rear Porch, Screened
Attached Garage true
Garage true
Private Pool Yes
Building
Lot Description Level, Near Public Transit, Paved
Story 1
Entry Level One
Foundation Slab
Lot Size Range 0 to less than 1/4
Sewer Public Sewer
Water Public
Architectural Style Florida, Mid-Century Modern
Structure Type Block,Stucco,Wood Frame
New Construction false
Construction Status Inspections
Schools
Elementary Schools Blanton Elementary-Pn
Middle Schools Pinellas Park Middle-Pn
High Schools Dixie Hollins High-Pn
Others
Pets Allowed Yes
Senior Community No
Ownership Fee Simple
Acceptable Financing Cash, Conventional, FHA
Listing Terms Cash, Conventional, FHA
Special Listing Condition None
Read Less
Want to know what your home might be worth? Contact us for a FREE valuation!

Our team is ready to help you sell your home for the highest possible price ASAP

© 2025 My Florida Regional MLS DBA Stellar MLS. All Rights Reserved.
Bought with EXP REALTY LLC
GET MORE INFORMATION





