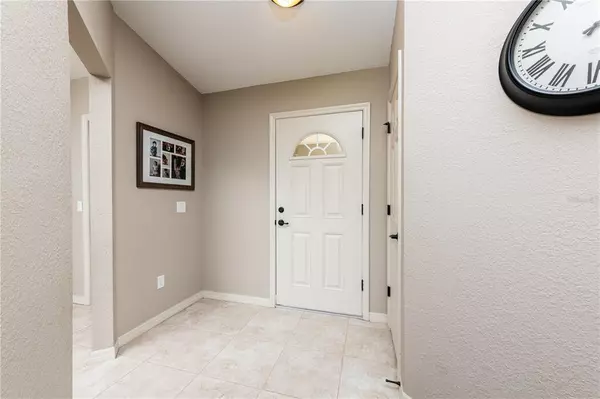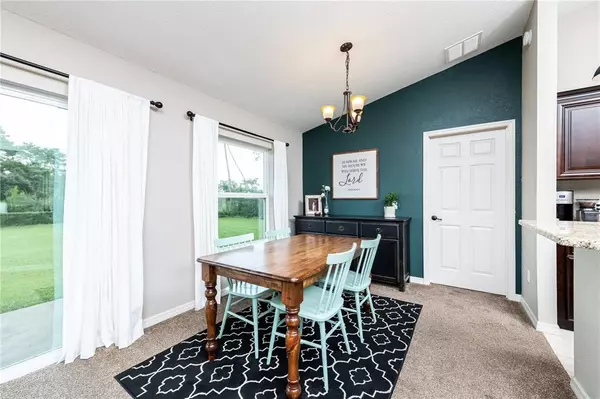$328,000
$346,000
5.2%For more information regarding the value of a property, please contact us for a free consultation.
10581 SW 43RD CT Ocala, FL 34476
4 Beds
2 Baths
1,731 SqFt
Key Details
Sold Price $328,000
Property Type Single Family Home
Sub Type Single Family Residence
Listing Status Sold
Purchase Type For Sale
Square Footage 1,731 sqft
Price per Sqft $189
Subdivision Ocala Waterway Estate
MLS Listing ID OM645939
Sold Date 10/27/22
Bedrooms 4
Full Baths 2
HOA Fees $4/mo
HOA Y/N Yes
Originating Board Stellar MLS
Year Built 2018
Annual Tax Amount $2,360
Lot Size 0.490 Acres
Acres 0.49
Lot Dimensions 110x194
Property Description
Check out this nearly new, 4 bedroom 2 bath concrete block home! From the moment you turn down the street you can see the pride of ownership and sense of community in the neighborhood. Located at the backside of a cul-da-sec this property features an elevated front drive for additional privacy on an otherwise over-sized flat lot. Upon entry you will immediately notice the natural light beaming from the large slider and living room windows. The open concept greets you with a tasteful color pallet. The living room is spacious with room for a sectional couch and a large entertainment wall, big enough to accommodate a super sized flat screen. The kitchen design is open to the living and dining areas making it perfect for entertaining. This kitchen offers bar seating, stainless steel appliances, granite tops, and a pantry. Off the eat-in kitchen is a dining room and a large slider which leads to the back lanai. The master bedroom at the north end of the house is spacious and features an attached master bath boasting his and her vanities, a tiled tub/shower combo as well as a walk-in-closet. Through the laundry room brings you to a two car garage with attic storage. Opposite side of the house off the living room is a bedroom currently used as an office and down a short hallway are two bedrooms separated by the main bath. The backyard features a storage shed and is completely cleared with privacy offered by the surrounding trees. This home is move in ready and at just four years old can offer the peace of mind of new construction! Put this on your must see list today!
Location
State FL
County Marion
Community Ocala Waterway Estate
Zoning R1
Interior
Interior Features Cathedral Ceiling(s), Ceiling Fans(s), Eat-in Kitchen, High Ceilings, Kitchen/Family Room Combo, Living Room/Dining Room Combo, Open Floorplan, Solid Surface Counters, Split Bedroom, Stone Counters, Thermostat, Vaulted Ceiling(s), Walk-In Closet(s), Window Treatments
Heating Heat Pump
Cooling Central Air
Flooring Carpet, Ceramic Tile
Fireplace false
Appliance Dishwasher, Electric Water Heater, Microwave, Range, Refrigerator
Laundry Inside, Laundry Room
Exterior
Exterior Feature Irrigation System, Private Mailbox, Sidewalk, Sliding Doors, Storage
Parking Features Driveway, Garage Door Opener, Off Street
Garage Spaces 2.0
Utilities Available Cable Available, Electricity Connected, Sewer Connected, Water Connected
View Trees/Woods
Roof Type Shingle
Porch Front Porch, Patio
Attached Garage true
Garage true
Private Pool No
Building
Lot Description Cleared, Cul-De-Sac, Oversized Lot
Story 1
Entry Level One
Foundation Slab
Lot Size Range 1/4 to less than 1/2
Sewer Septic Tank
Water Public
Structure Type Block, Concrete, Stucco
New Construction false
Schools
Elementary Schools Hammett Bowen Jr. Elementary
Middle Schools Liberty Middle School
High Schools West Port High School
Others
Pets Allowed Yes
HOA Fee Include None
Senior Community No
Ownership Fee Simple
Monthly Total Fees $4
Acceptable Financing Cash, Conventional, FHA, USDA Loan, VA Loan
Membership Fee Required Required
Listing Terms Cash, Conventional, FHA, USDA Loan, VA Loan
Special Listing Condition None
Read Less
Want to know what your home might be worth? Contact us for a FREE valuation!

Our team is ready to help you sell your home for the highest possible price ASAP

© 2025 My Florida Regional MLS DBA Stellar MLS. All Rights Reserved.
Bought with SELLSTATE NEXT GENERATION REAL
GET MORE INFORMATION





