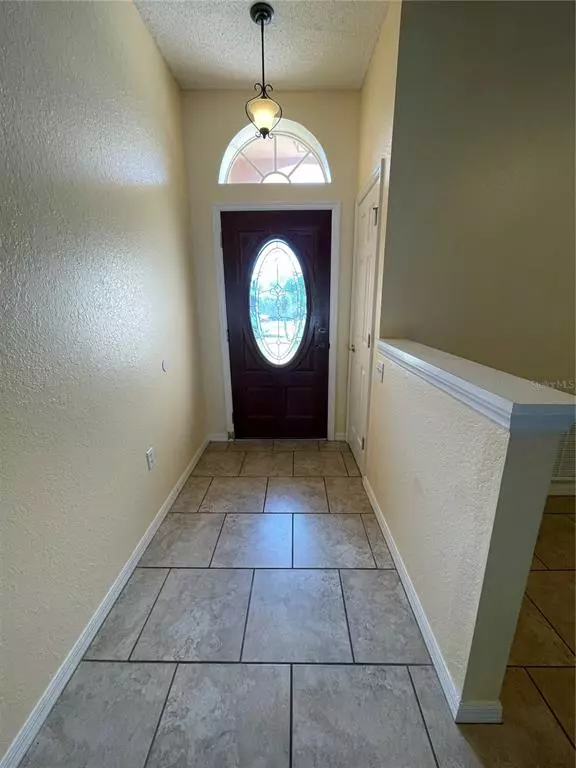$280,000
$299,000
6.4%For more information regarding the value of a property, please contact us for a free consultation.
1862 GREY FOX DR Lakeland, FL 33810
3 Beds
2 Baths
1,338 SqFt
Key Details
Sold Price $280,000
Property Type Single Family Home
Sub Type Single Family Residence
Listing Status Sold
Purchase Type For Sale
Square Footage 1,338 sqft
Price per Sqft $209
Subdivision Devonshire Manor
MLS Listing ID T3408181
Sold Date 11/15/22
Bedrooms 3
Full Baths 2
Construction Status Inspections
HOA Fees $14/ann
HOA Y/N Yes
Originating Board Stellar MLS
Year Built 2004
Annual Tax Amount $1,112
Lot Size 10,018 Sqft
Acres 0.23
Property Description
New listing in the quiet neighborhood of Devonshire Manor! Only minutes away from the new Publix shopping plaza and multiple golf courses. This meticulously well-maintained home is ready for new owners to enjoy. Updates have been added from a brand-new shingle roof to a fresh coat of exterior paint. The split floor plan is great for families or hosting guest. The main living area featuring a formal dining space and spacious living room. In the kitchen you will love the stainless appliances and eat-in breakfast nook. The updates to the master bedroom ensuite were made within the last few years to enhance the space and comfort for accessibility. Through the sliding glass doors, you will find an oversized back patio that is fully screened in, overlooking a beautifully landscaped yard. Schedule your showing today.
Location
State FL
County Polk
Community Devonshire Manor
Rooms
Other Rooms Attic
Interior
Interior Features Ceiling Fans(s), Eat-in Kitchen, Open Floorplan, Split Bedroom, Thermostat, Vaulted Ceiling(s)
Heating Central
Cooling Central Air
Flooring Laminate, Tile
Fireplace false
Appliance Cooktop, Dishwasher, Electric Water Heater, Exhaust Fan, Range Hood, Refrigerator
Laundry In Garage
Exterior
Exterior Feature Fence, Lighting, Sliding Doors
Garage Spaces 2.0
Fence Vinyl
Utilities Available Cable Available, Electricity Connected
Roof Type Shingle
Porch Covered, Front Porch, Rear Porch
Attached Garage true
Garage true
Private Pool No
Building
Lot Description Cleared, In County
Story 1
Entry Level One
Foundation Slab
Lot Size Range 0 to less than 1/4
Sewer Public Sewer
Water Public
Structure Type Block, Vinyl Siding
New Construction false
Construction Status Inspections
Schools
Elementary Schools Dr. N. E Roberts Elem
Middle Schools Kathleen Middle
High Schools Kathleen High
Others
Pets Allowed Yes
Senior Community No
Ownership Fee Simple
Monthly Total Fees $14
Acceptable Financing Cash, Conventional, FHA, USDA Loan, VA Loan
Membership Fee Required Required
Listing Terms Cash, Conventional, FHA, USDA Loan, VA Loan
Special Listing Condition None
Read Less
Want to know what your home might be worth? Contact us for a FREE valuation!

Our team is ready to help you sell your home for the highest possible price ASAP

© 2025 My Florida Regional MLS DBA Stellar MLS. All Rights Reserved.
Bought with KELLER WILLIAMS CORNERSTONE RE
GET MORE INFORMATION





