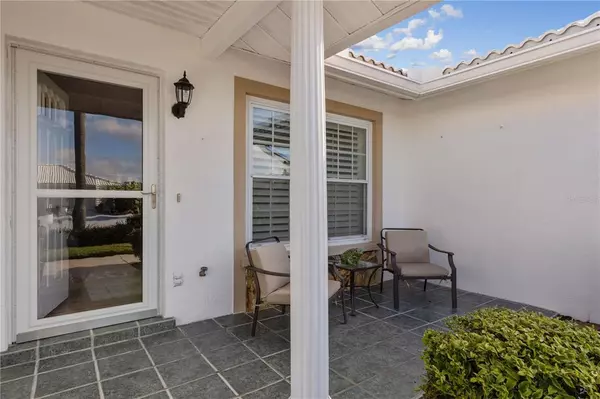$385,131
$385,130
For more information regarding the value of a property, please contact us for a free consultation.
4509 LAKEWOOD AVE Bradenton, FL 34208
2 Beds
2 Baths
1,926 SqFt
Key Details
Sold Price $385,131
Property Type Single Family Home
Sub Type Single Family Residence
Listing Status Sold
Purchase Type For Sale
Square Footage 1,926 sqft
Price per Sqft $199
Subdivision River Isles Units 3-C & 3-D
MLS Listing ID A4549378
Sold Date 12/20/22
Bedrooms 2
Full Baths 2
Construction Status Inspections
HOA Fees $52/qua
HOA Y/N Yes
Originating Board Stellar MLS
Year Built 1983
Annual Tax Amount $2,011
Lot Size 7,405 Sqft
Acres 0.17
Lot Dimensions 75x100
Property Description
THIS PROPERTY IS AN ABSOLUTE GEM. Over 1900sf of living space in this 2 bedroom, 2 bath, 2 car garage with a host of pleasant surprises. The excellent curb appeal sets the stage, and it extends to both outside and interior. You walk up to the patio entrance with a setting area to enjoy the quiet neighborhood setting and actually see neighbors. Entering the Living Room you get a sense of calm with the warm hue of the walls which compliment the laminate flooring, controlled natural lighting with the plantation shutters, and eye appealing crown molding. That warm tone carries over into the formal Dining Room. Adjacent to the DR is the sizeable and efficient galley style kitchen with: granite counters, tile floor, tray ceiling with LED lighting O/H fan, pantry, and ample cabinet space. From there step into the home office space with built-in desk and custom cabinets. From there you have access to the laundry room and custom garage/workshop/'man cave'. Yes, there is room for a car and golf cart. You have got to see this space! To continue, from the office you enter the Dinette, a real eye appealing room, with a sliding glass doors to a side covered private patio, and to the rear, another set of sliding glass doors with a wonderful view of the zen-like garden. Morning coffee and paper with a relaxing view. From the Dinette, you enter the comfortable Family Room, carpet for your footsies, bay window, large enough to fit a full size sofa, and plantation shutters to regulate the natural light, and view of the rear yard. In addition, there is a full wall of built-in shelving. The FamRm opens to the dining Room as well. From the FmRm you enter the Master Suite, and it is sizeable. You have got your own screen porch overlooking the rear yard. In addition, there is a totally cedar lined walk-in closet (8.5'x9') with abundance hanger, shelves, and floor space. Total cedar! The bath is with walk-in shower and chair height commode. Whole house water conditioning system. Andersen Low-e impact windows. 16SEER AC system. This is a one-of-a-kind home. You won't be disappointed. The 55+ golf community is a gem as well. the heart of the community is the clubhouse, with activities of varying nature, meetings, entertainment, dances, lunch and dinner events, full library, exercise room, secure mail room, well maintained shuffle courts, a temperature-controlled pool for year around enjoyment, and a community owned, professionally maintained executive 9-hole golf course. Lessons are scheduled during the season. Membership is available, but not mandatory, for a very reasonable fee. OK to play and pay by the round. OK to have your own golf cart. A minimal trail fee is required to use your cart on the course. Ok to commute throughout the community on your cart. The community is minutes away from medical, shopping, dining, interstates, airports, the many areas cultural amenities, and the beautiful water and beaches of the
Gulf of Mexico. Hope you can call this property, home. Furniture available outside of contract. NOTE: Old Republic Home Warranty included.
Location
State FL
County Manatee
Community River Isles Units 3-C & 3-D
Zoning PDP R1C
Rooms
Other Rooms Den/Library/Office, Inside Utility
Interior
Interior Features Ceiling Fans(s), Crown Molding, Living Room/Dining Room Combo, Master Bedroom Main Floor, Solid Surface Counters, Thermostat, Tray Ceiling(s), Walk-In Closet(s)
Heating Central, Electric
Cooling Central Air
Flooring Carpet, Laminate
Furnishings Negotiable
Fireplace false
Appliance Dishwasher, Disposal, Dryer, Electric Water Heater, Microwave, Range, Refrigerator, Washer, Water Softener
Exterior
Exterior Feature Awning(s), Shade Shutter(s), Sidewalk, Sliding Doors
Parking Features Garage Door Opener, Ground Level, Guest, Workshop in Garage
Garage Spaces 2.0
Pool Gunite, Heated, In Ground, Outside Bath Access
Community Features Association Recreation - Owned, Buyer Approval Required, Community Mailbox, Deed Restrictions, Fitness Center, Golf Carts OK, Golf, No Truck/RV/Motorcycle Parking, Pool, Sidewalks
Utilities Available BB/HS Internet Available, Cable Available, Cable Connected, Electricity Connected, Public, Sewer Connected, Sprinkler Meter, Underground Utilities, Water Connected
Amenities Available Clubhouse, Fence Restrictions, Fitness Center, Golf Course, Optional Additional Fees, Pool, Recreation Facilities, Shuffleboard Court, Vehicle Restrictions
View Garden
Roof Type Other, Tile
Porch Covered, Front Porch, Patio, Rear Porch, Screened
Attached Garage true
Garage true
Private Pool No
Building
Lot Description City Limits, Level, Near Golf Course, Near Public Transit, Sidewalk, Street Dead-End, Paved
Story 1
Entry Level One
Foundation Slab
Lot Size Range 0 to less than 1/4
Sewer Public Sewer
Water Public
Architectural Style Ranch
Structure Type Block, Stucco
New Construction false
Construction Status Inspections
Others
Pets Allowed Number Limit, Size Limit
HOA Fee Include Pool, Escrow Reserves Fund, Fidelity Bond, Maintenance Grounds, Management, Pool, Recreational Facilities
Senior Community Yes
Pet Size Small (16-35 Lbs.)
Ownership Fee Simple
Monthly Total Fees $52
Acceptable Financing Cash, Conventional, FHA, VA Loan
Membership Fee Required Required
Listing Terms Cash, Conventional, FHA, VA Loan
Num of Pet 2
Special Listing Condition None
Read Less
Want to know what your home might be worth? Contact us for a FREE valuation!

Our team is ready to help you sell your home for the highest possible price ASAP

© 2025 My Florida Regional MLS DBA Stellar MLS. All Rights Reserved.
Bought with RE/MAX PALM PCS
GET MORE INFORMATION





