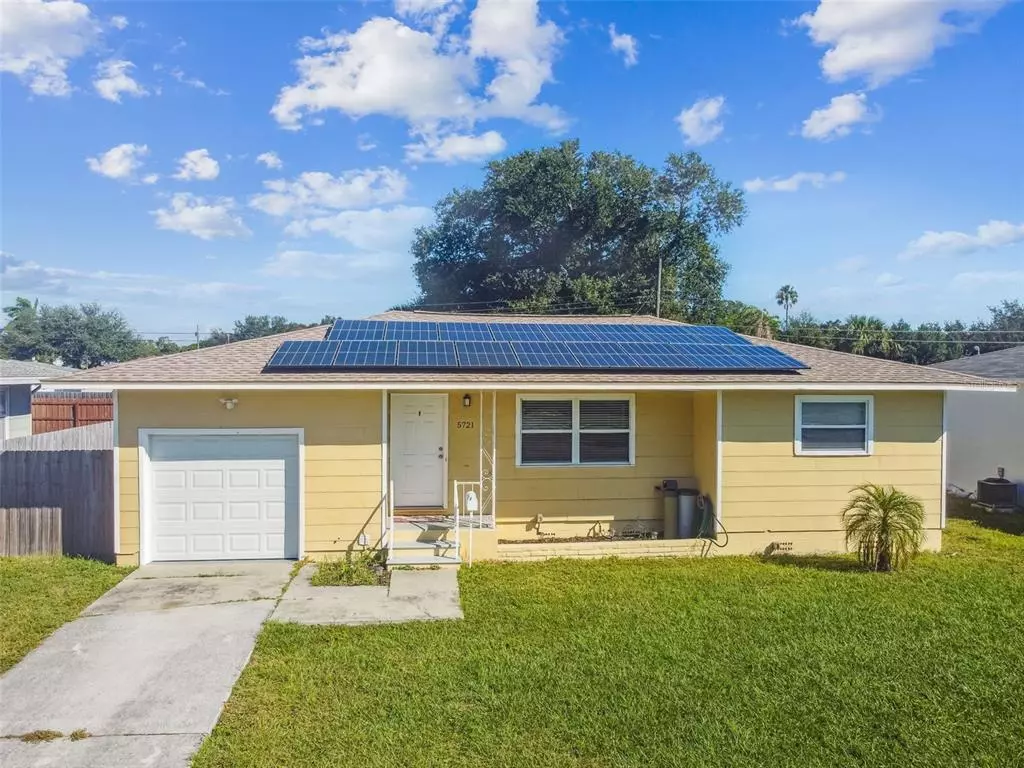$339,000
$335,000
1.2%For more information regarding the value of a property, please contact us for a free consultation.
5721 9TH AVE N St Petersburg, FL 33710
2 Beds
1 Bath
1,002 SqFt
Key Details
Sold Price $339,000
Property Type Single Family Home
Sub Type Single Family Residence
Listing Status Sold
Purchase Type For Sale
Square Footage 1,002 sqft
Price per Sqft $338
Subdivision Oak Ridge Estates
MLS Listing ID U8179119
Sold Date 12/30/22
Bedrooms 2
Full Baths 1
HOA Y/N No
Originating Board Stellar MLS
Year Built 1954
Annual Tax Amount $2,495
Lot Size 8,276 Sqft
Acres 0.19
Property Description
UPDATES GALORE! Welcome to your beautifully renovated 2 bed, 1 bath home with huge fenced yard, alley access .New HVAC 2021, Ductwork, Blown in Insulation, New Roof with Solar Panels, New Windows, Upgraded electric, Plank style Ceramic tile flooring throughout, and a Water softner. This huge lot with room for a pool is fenced for privacy and lots of extra parking with the alley access. Stepping inside you will love the Large picture window in the living room, the Bright kitchen with new stainless appliances recently upgraded with new cabines and solid surface counter tops, new cabinets and enjoy the view of the huge backyard from the kitchen window. This home is freshly painted throughout. To the left is a cozy sunroom overlooking the backyard with access to the sun deck to enjoy your morning coffee or entertaining guest. On the other side of the home is a large master bedroom , second bedroom and fully updated bathroom. The oversized garage offers plenty of storage and laundry area with utility sink and folding counter. Close to Downtown, short drive to our World famous sugar sand beaches, Airport, No Flood zone,and more!!! Don't delay, schedule your showing today!
Location
State FL
County Pinellas
Community Oak Ridge Estates
Direction N
Interior
Interior Features Ceiling Fans(s), Eat-in Kitchen
Heating Central
Cooling Central Air
Flooring Ceramic Tile
Fireplace false
Appliance Dishwasher, Disposal, Dryer, Electric Water Heater, Ice Maker, Range, Refrigerator, Washer, Water Softener
Exterior
Exterior Feature Fence
Parking Features Alley Access
Garage Spaces 1.0
Utilities Available Cable Connected, Electricity Connected, Sewer Connected, Solar, Water Connected
Roof Type Shingle
Attached Garage true
Garage true
Private Pool No
Building
Entry Level One
Foundation Slab
Lot Size Range 0 to less than 1/4
Sewer Public Sewer
Water None
Structure Type Vinyl Siding
New Construction false
Schools
Elementary Schools Northwest Elementary-Pn
Middle Schools Tyrone Middle-Pn
High Schools St. Petersburg High-Pn
Others
Senior Community No
Ownership Fee Simple
Acceptable Financing Cash, Conventional, FHA
Listing Terms Cash, Conventional, FHA
Special Listing Condition None
Read Less
Want to know what your home might be worth? Contact us for a FREE valuation!

Our team is ready to help you sell your home for the highest possible price ASAP

© 2025 My Florida Regional MLS DBA Stellar MLS. All Rights Reserved.
Bought with CHARLES RUTENBERG REALTY INC
GET MORE INFORMATION





