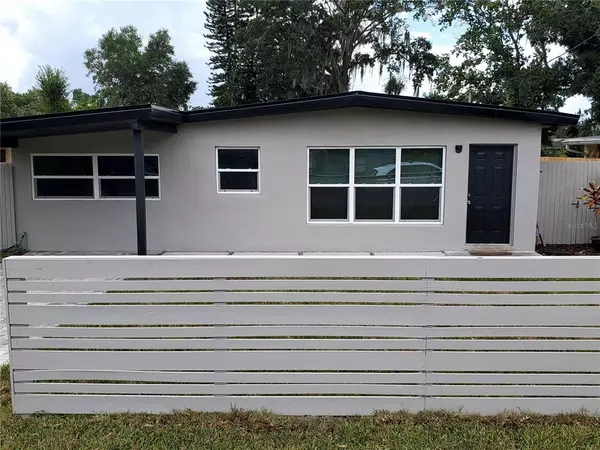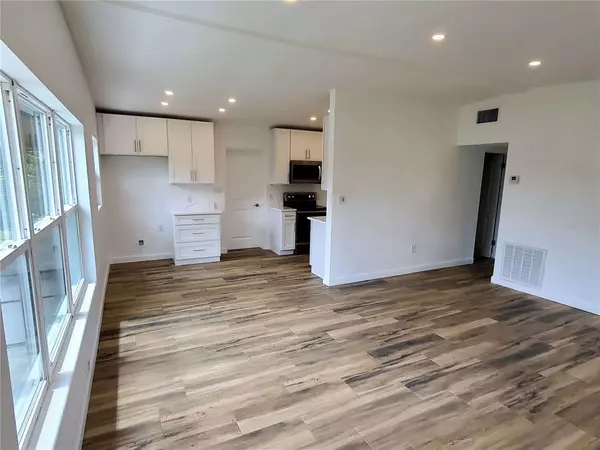$355,000
$389,000
8.7%For more information regarding the value of a property, please contact us for a free consultation.
5218 DEXTER ST Orlando, FL 32807
3 Beds
2 Baths
1,403 SqFt
Key Details
Sold Price $355,000
Property Type Single Family Home
Sub Type Single Family Residence
Listing Status Sold
Purchase Type For Sale
Square Footage 1,403 sqft
Price per Sqft $253
Subdivision Lake Barton Park
MLS Listing ID T3393992
Sold Date 01/19/23
Bedrooms 3
Full Baths 2
HOA Y/N No
Originating Board Stellar MLS
Year Built 1959
Annual Tax Amount $1,552
Lot Size 6,969 Sqft
Acres 0.16
Property Description
Beautiful Newly Remodeled mid-century modern 3/2 1403 sq ft house on a 50' x 140' large lot with plenty of room for a pool. Great Central Location, just minutes to all your favorite places. With ample natural light this home has an open split floor plan that includes a gorgeous modern kitchen with 42" tall white shaker all plywood cabinets, 7" brushed nickel bar pulls, solid dovetail drawers with undermount soft close drawer glides, soft close hinges, white marble look quartz counter tops with a 10" deep stainless sink, Hansgrohe faucet and new stainless-steel appliances. A large primary suite that includes a walk-thru closet with built in storage that leads to a new spacious 11' x 16' primary bath with a large double sink vanity with all plywood white shaker cabinetry and marble look quartz tops. Lots of storage and a large 8' walk-in shower with a high gloss porcelain tile, modern Kohler fixtures, recess lighting and a neutral porcelain tile floor. The bathroom door leads to the spacious back yard and patio. New Jeld-Wen insulated low E glass vinyl windows make the house bright and airy. The beautiful large plank wood looking porcelain tile flows throughout the open living room, modern kitchen, three bedrooms and hall bathroom. The secondary bedrooms open onto the 9' x 17' spacious patio though 6' sliding glass doors leading to the large back yard. The bedrooms share a fully renovated bathroom with a 6' walk-in shower lined with white marble look porcelain tile and a penny tile shower floor. The house has new paint inside and out, a new paver driveway, a new roof with aluminum soffits and facia, new central AC/heat with new duct work, new electrical panels, a new hot water tank, new two-panel interior doors and 4" baseboards, new PEX water lines and new ceiling fans. There yard has newly laid St Augustin sod and tropical landscaping. The large backyard has a 6' wood privacy fence and a new sprinkler system. The house and backyard are perfect for entertaining family and friends. The house is located within walking distance to Baldwin Park Village's shopping and lake front restaurants. Minutes from Downtown Orlando, Winter Park, the Milk and Hourglass Districts, Audubon Park, East End Market, 408, I-4 and the International airport. The Cady Way trail is steps from the front door and offers miles of walking, running and biking trails. We are zoned for top rated schools including Winter Park High, Glenridge Middle and Audubon Park Elementary. Perfect for a growing family. NO HOA FEES, Termite Bond
Location
State FL
County Orange
Community Lake Barton Park
Zoning R-1A
Interior
Interior Features Ceiling Fans(s)
Heating Central
Cooling Central Air
Flooring Tile
Fireplace false
Appliance Dishwasher, Microwave, Range
Exterior
Fence Fenced
Utilities Available Public
Roof Type Other
Garage false
Private Pool No
Building
Lot Description Near Public Transit
Entry Level One
Foundation Slab
Lot Size Range 0 to less than 1/4
Sewer Septic Tank
Water Public
Structure Type Other
New Construction false
Schools
Elementary Schools Baldwin Park Elementary
Middle Schools Glenridge Middle
High Schools Winter Park High
Others
Pets Allowed Yes
Senior Community No
Ownership Fee Simple
Acceptable Financing Cash, Conventional, FHA, VA Loan
Listing Terms Cash, Conventional, FHA, VA Loan
Special Listing Condition None
Read Less
Want to know what your home might be worth? Contact us for a FREE valuation!

Our team is ready to help you sell your home for the highest possible price ASAP

© 2025 My Florida Regional MLS DBA Stellar MLS. All Rights Reserved.
Bought with PREFERRED REAL ESTATE BROKERS II
GET MORE INFORMATION





