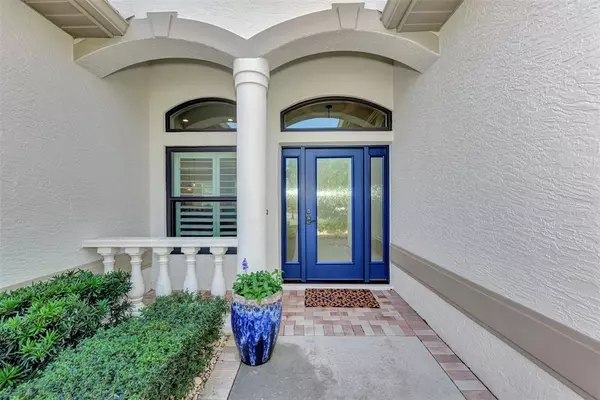$1,600,000
$1,695,000
5.6%For more information regarding the value of a property, please contact us for a free consultation.
453 BAYNARD DR Venice, FL 34285
3 Beds
2 Baths
2,180 SqFt
Key Details
Sold Price $1,600,000
Property Type Single Family Home
Sub Type Single Family Residence
Listing Status Sold
Purchase Type For Sale
Square Footage 2,180 sqft
Price per Sqft $733
Subdivision Golden Beach Sub
MLS Listing ID N6124700
Sold Date 02/21/23
Bedrooms 3
Full Baths 2
Construction Status Inspections
HOA Y/N No
Originating Board Stellar MLS
Year Built 2004
Annual Tax Amount $11,930
Lot Size 10,018 Sqft
Acres 0.23
Lot Dimensions 80x124
Property Description
This beautiful home is only 3 houses away from the Golden Beach private deeded beach easement on the island of Venice The beach easement features private parking for your car, golf cart, or bicycle, picnic tables, outside grilling, and an outdoor shower. This meticulously maintained home built by Peterson Homes shows like a model and is in pristine move-in condition. Open floor plan with 10 ft ceilings, and stunning designer upgrades throughout the entire residence. New hurricane protection with HVHZ windows and all doors including sliders and garage door. Indigo pool company installed a custom design pool in 2020 featuring a pebble tech heated saltwater pool with a waterfall, marble paver deck, bronze pool cage with 2 doors, and panoramic view screens. The pool area features multiple pool lights with options and colors with Pentair Wi-Fi remote controls. Lush tropical landscaping provides privacy in a serene, Zen-like atmosphere. The property is totally fenced in from the backyard and to each of the side, yards to offer a perfect place for your pet to roam and play in a secured area. The fencing and gates allow you to store your golf cart, paddle boards, or kayak in a secure space. The great room is the center of the home with the state of art kitchen ready for the chef. The split floor plan offers privacy for visiting company. There are Plantation shutters in the dining area, master bath, and all bedrooms. The new air conditioning system (Lennox 16.5 seer variable speed A/C and heat system Wi-Fi thermostat) now includes the Florida room which is an additional living space.
White closet systems were professionally installed in the master walk-in closet and guest bedroom closets. This home features top-of-the-line improvements throughout. The irrigation system has been re-routed to cover new tropical plantings and is Wi-Fi controlled. Arrow Environmental continues to provide termite protection and grass, shrub, and pest treatments.
This home is ready for the lifestyle of luxury living in beautiful Golden Beach. A must-see for those who want to be in this coastal community on the Island of Venice.
Location
State FL
County Sarasota
Community Golden Beach Sub
Zoning RSF3
Interior
Interior Features Built-in Features, Ceiling Fans(s), Central Vaccum, Crown Molding, High Ceilings, Master Bedroom Main Floor, Open Floorplan, Pest Guard System, Solid Surface Counters, Solid Wood Cabinets, Split Bedroom, Stone Counters, Walk-In Closet(s), Window Treatments
Heating Electric
Cooling Central Air
Flooring Carpet, Ceramic Tile
Fireplace false
Appliance Dishwasher, Disposal, Dryer, Electric Water Heater, Microwave, Washer
Laundry Inside, Laundry Room
Exterior
Exterior Feature Irrigation System, Lighting, Private Mailbox, Sliding Doors
Parking Features Garage Door Opener, Golf Cart Parking, Guest
Garage Spaces 2.0
Fence Fenced, Wood
Pool Gunite, Heated, In Ground, Lighting, Salt Water, Screen Enclosure
Utilities Available Cable Connected, Electricity Connected, Public, Water Connected
Water Access 1
Water Access Desc Beach - Access Deeded
View Pool, Trees/Woods
Roof Type Tile
Porch Enclosed, Porch, Rear Porch
Attached Garage true
Garage true
Private Pool No
Building
Lot Description Landscaped, Paved
Story 1
Entry Level One
Foundation Slab
Lot Size Range 0 to less than 1/4
Builder Name Peterson Builders
Sewer Public Sewer
Water Public
Architectural Style Custom
Structure Type Stucco
New Construction false
Construction Status Inspections
Schools
Elementary Schools Venice Elementary
Middle Schools Venice Area Middle
High Schools Venice Senior High
Others
Pets Allowed Yes
Senior Community No
Ownership Fee Simple
Acceptable Financing Cash, Conventional
Membership Fee Required Optional
Listing Terms Cash, Conventional
Special Listing Condition None
Read Less
Want to know what your home might be worth? Contact us for a FREE valuation!

Our team is ready to help you sell your home for the highest possible price ASAP

© 2025 My Florida Regional MLS DBA Stellar MLS. All Rights Reserved.
Bought with STELLAR NON-MEMBER OFFICE
GET MORE INFORMATION





