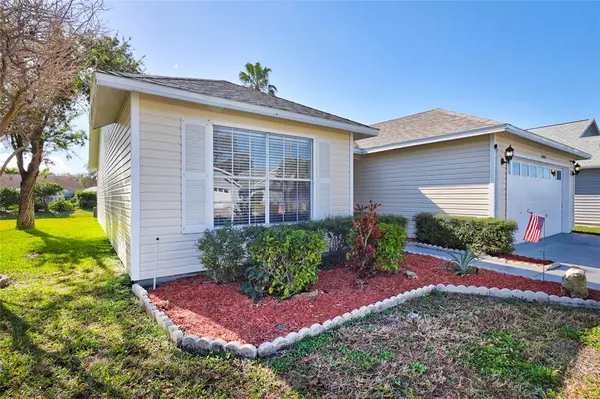$328,000
$335,000
2.1%For more information regarding the value of a property, please contact us for a free consultation.
3905 39TH AVE W Bradenton, FL 34205
2 Beds
2 Baths
1,086 SqFt
Key Details
Sold Price $328,000
Property Type Single Family Home
Sub Type Single Family Residence
Listing Status Sold
Purchase Type For Sale
Square Footage 1,086 sqft
Price per Sqft $302
Subdivision The Villages Of Lakeside South Phiii Rev
MLS Listing ID O6087282
Sold Date 02/24/23
Bedrooms 2
Full Baths 2
Construction Status No Contingency
HOA Fees $155/mo
HOA Y/N Yes
Originating Board Stellar MLS
Year Built 1989
Annual Tax Amount $3,480
Lot Size 5,662 Sqft
Acres 0.13
Lot Dimensions 56x101
Property Description
Cozy. Remodeled. Water view. New rain gutters & NEW ROOF! Welcome home to this fantastic property located in THE VILLAGES OF LAKESIDE. This property has tons of features and upgrades and appeal. The home features 2 bedrooms and 2 full baths. The master bedroom has a large walk-in closet, a walk-in shower for ease, and dual sinks. The remodeled kitchen features modern 42" wood cabinets with chrome handles, granite counter tops, stainless steel appliances and tons of counter space that also has room for counter eating area, as well as a cozy dinette area. The bright and airy great room features lots of open space, high ceiling and sliding glass doors to the rear screened in porch. The den has plenty of room for storage, an in-home gym or play area. Best of all the home has a new roof installed in Jan 2023, and rain gutters (to be installed)for years of maintenance free living. The community features a Clubhouse with outdoor tennis and basketball courts, pool, shuffleboard and playground. Conveniently located in Bradenton, close to Anna Maria Island, Bradenton Beach, and Downtown Bradenton shops, restaurants and entertainment. Schedule your private tour today!!
Location
State FL
County Manatee
Community The Villages Of Lakeside South Phiii Rev
Zoning PDP
Rooms
Other Rooms Den/Library/Office
Interior
Interior Features Ceiling Fans(s), High Ceilings, Kitchen/Family Room Combo, Solid Wood Cabinets, Split Bedroom, Stone Counters, Thermostat, Walk-In Closet(s), Window Treatments
Heating Central, Electric, Heat Pump
Cooling Central Air
Flooring Carpet, Concrete, Laminate, Vinyl
Furnishings Unfurnished
Fireplace false
Appliance Dishwasher, Microwave, Range, Refrigerator
Laundry In Garage
Exterior
Exterior Feature Irrigation System, Rain Gutters, Sliding Doors
Garage Spaces 2.0
Pool Other
Community Features Clubhouse, Deed Restrictions, Fitness Center, Park, Playground, Pool, Tennis Courts
Utilities Available BB/HS Internet Available, Cable Connected, Electricity Connected, Sewer Connected, Underground Utilities, Water Connected
Amenities Available Basketball Court, Cable TV, Clubhouse, Fitness Center, Playground, Pool, Recreation Facilities, Shuffleboard Court, Tennis Court(s)
View Y/N 1
View Water
Roof Type Shingle
Porch Patio, Rear Porch, Screened
Attached Garage true
Garage true
Private Pool No
Building
Lot Description Paved, Private
Entry Level One
Foundation Slab
Lot Size Range 0 to less than 1/4
Sewer Public Sewer
Water Public
Architectural Style Florida, Ranch
Structure Type Vinyl Siding, Wood Frame
New Construction false
Construction Status No Contingency
Schools
Elementary Schools Robert H. Prine Elementary
Middle Schools W.D. Sugg Middle
High Schools Bayshore High
Others
Pets Allowed Yes
HOA Fee Include Cable TV, Pool, Internet, Maintenance Grounds, Recreational Facilities
Senior Community No
Ownership Fee Simple
Monthly Total Fees $155
Acceptable Financing Cash, Conventional, FHA, VA Loan
Membership Fee Required Required
Listing Terms Cash, Conventional, FHA, VA Loan
Special Listing Condition None
Read Less
Want to know what your home might be worth? Contact us for a FREE valuation!

Our team is ready to help you sell your home for the highest possible price ASAP

© 2025 My Florida Regional MLS DBA Stellar MLS. All Rights Reserved.
Bought with REAL ESTATE PROS
GET MORE INFORMATION





