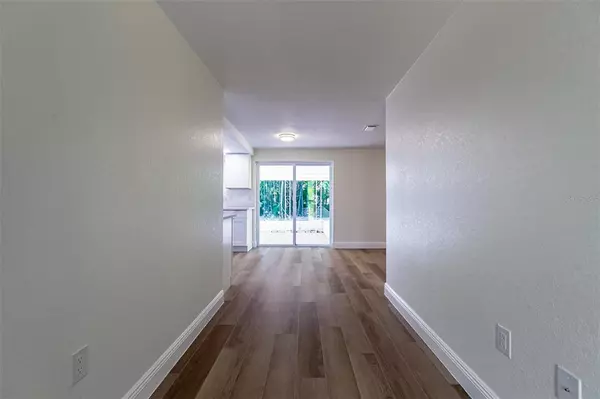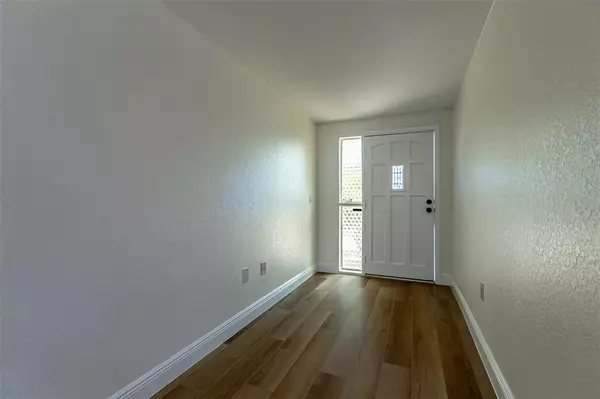$208,000
$205,000
1.5%For more information regarding the value of a property, please contact us for a free consultation.
10917 GAWAIN RD Port Richey, FL 34668
3 Beds
1 Bath
816 SqFt
Key Details
Sold Price $208,000
Property Type Single Family Home
Sub Type Single Family Residence
Listing Status Sold
Purchase Type For Sale
Square Footage 816 sqft
Price per Sqft $254
Subdivision Holiday Hill Estates
MLS Listing ID U8178777
Sold Date 02/24/23
Bedrooms 3
Full Baths 1
Construction Status Appraisal,Financing,Inspections
HOA Y/N No
Originating Board Stellar MLS
Year Built 1972
Annual Tax Amount $1,221
Lot Size 8,276 Sqft
Acres 0.19
Property Description
Welcome to this charming remodeled 3/1 bedroom home that is move in ready! The property located in Pasco County, Port Richey, FL is desirable, family friendly, and easy to access nearby freeways. The kitchen boasts updated cabinets, granite counter tops and wood laminate floors. The bathroom is also fully updated with ceramic tile surrounding the tub/shower, updated bath granite counter, updated fixtures, and wood laminate floors. Updated the floorplan from 2/1 to a 3/1 with bright airy kitchen/family room and all but 2 windows are replaced. The fully fenced large backyard is paradise with shade trees, tall bamboo creates privacy, and plenty of space for a garden or firepit. The roof, water heater, and windows replaced 2022. The home is easily accessible to downtown Tampa, St Petersburg, great restaurants nearby, shops, beaches, and easy access to freeways.
Location
State FL
County Pasco
Community Holiday Hill Estates
Zoning R4
Interior
Interior Features Ceiling Fans(s), Solid Wood Cabinets, Stone Counters, Window Treatments
Heating Central
Cooling Central Air
Flooring Laminate
Fireplace false
Appliance None
Exterior
Exterior Feature Lighting, Sidewalk
Garage Spaces 1.0
Fence Fenced
Utilities Available Public
Roof Type Shingle
Attached Garage true
Garage true
Private Pool No
Building
Story 1
Entry Level One
Foundation Slab
Lot Size Range 0 to less than 1/4
Sewer Public Sewer
Water Public
Structure Type Block, Stucco
New Construction false
Construction Status Appraisal,Financing,Inspections
Schools
Elementary Schools Schrader Elementary-Po
Middle Schools Bayonet Point Middle-Po
High Schools Fivay High-Po
Others
Senior Community No
Ownership Fee Simple
Acceptable Financing Cash, Conventional, FHA, VA Loan
Listing Terms Cash, Conventional, FHA, VA Loan
Special Listing Condition None
Read Less
Want to know what your home might be worth? Contact us for a FREE valuation!

Our team is ready to help you sell your home for the highest possible price ASAP

© 2025 My Florida Regional MLS DBA Stellar MLS. All Rights Reserved.
Bought with SOUTHERN LIFE REALTY
GET MORE INFORMATION





