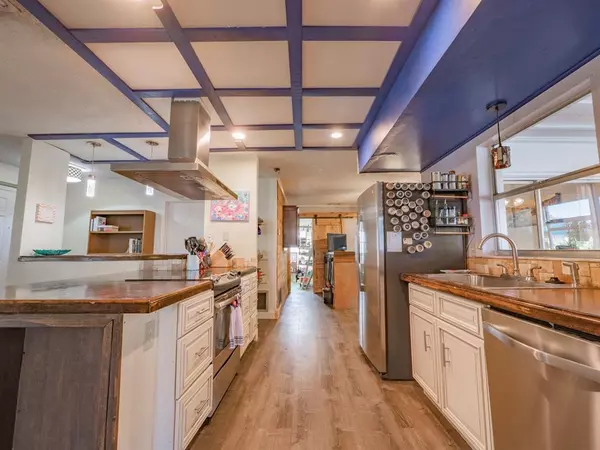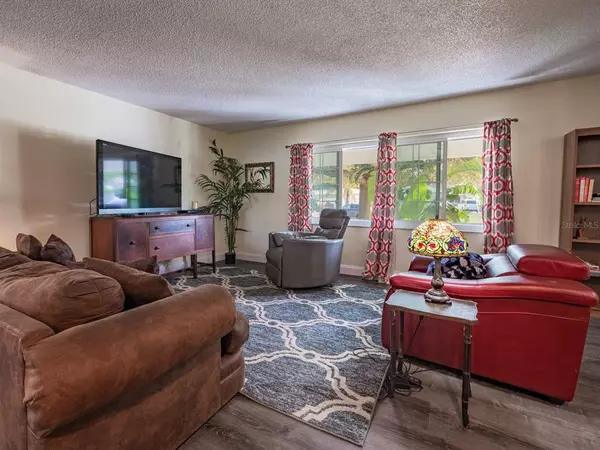$375,000
$375,000
For more information regarding the value of a property, please contact us for a free consultation.
5642 SATEL DR Orlando, FL 32810
4 Beds
2 Baths
1,663 SqFt
Key Details
Sold Price $375,000
Property Type Single Family Home
Sub Type Single Family Residence
Listing Status Sold
Purchase Type For Sale
Square Footage 1,663 sqft
Price per Sqft $225
Subdivision Asbury Park First Add
MLS Listing ID O6087787
Sold Date 03/14/23
Bedrooms 4
Full Baths 2
Construction Status Appraisal,Financing,Inspections
HOA Y/N No
Originating Board Stellar MLS
Year Built 1970
Annual Tax Amount $4,950
Lot Size 10,018 Sqft
Acres 0.23
Property Description
Bring your boat! Canal front 4 bedroom 2 bath ranch home located on a private dead end street in the Kingswood Manor area. This home has everything you need to enjoy a peaceful oasis away from the hustle and bustle. Inside an open floor plan offers a spacious living room, remodeled kitchen, dining area and NEW Vinyl Plank floors in the main living areas and NEW AC (2022). The kitchen was remodeled in the last 3 years with soft close cabinets, new appliances, a large island bar seating, and built in custom shelving. The split floor plan features a private master suite off the dining room with views of the backyard and attached bathroom and walk-in closet. An additional living space is just on the other side of the kitchen with a built-in bar perfect for entertaining. Three additional bedrooms share an updated hall bathroom with shower/tub combo and new bathroom fixtures. The backyard offers a screened in porch and open patio perfect for grilling out this summer and enjoying the water views. Enjoy sunset views from the boat dock or head out on the water to enjoy the peaceful wooded views surrounding Lake Weston. This home comes complete with a 2 car garage for your cars or water toys! Just minutes to Winter Park, College Park, and Convenient to I-4 to go anywhere in Central Florida with ease!
Location
State FL
County Orange
Community Asbury Park First Add
Zoning R-1
Rooms
Other Rooms Family Room
Interior
Interior Features Ceiling Fans(s), Eat-in Kitchen, Kitchen/Family Room Combo, Open Floorplan, Thermostat, Walk-In Closet(s)
Heating Electric
Cooling Central Air
Flooring Laminate, Vinyl
Fireplace false
Appliance Dishwasher, Range, Range Hood, Refrigerator
Laundry In Garage, Laundry Room
Exterior
Exterior Feature Sidewalk, Sliding Doors
Parking Features Driveway
Garage Spaces 2.0
Fence Chain Link
Utilities Available BB/HS Internet Available, Cable Available, Electricity Connected, Sewer Connected, Water Connected
Waterfront Description Canal - Freshwater
View Y/N 1
Water Access 1
Water Access Desc Canal - Freshwater,Lake
View Water
Roof Type Shingle
Porch Front Porch, Patio, Rear Porch, Screened
Attached Garage true
Garage true
Private Pool No
Building
Lot Description In County, Sidewalk, Street Dead-End, Paved
Entry Level One
Foundation Slab
Lot Size Range 0 to less than 1/4
Sewer Public Sewer
Water Public
Architectural Style Ranch
Structure Type Block
New Construction false
Construction Status Appraisal,Financing,Inspections
Schools
Elementary Schools Lake Weston Elem
Middle Schools Lockhart Middle
High Schools Edgewater High
Others
Pets Allowed Yes
Senior Community No
Ownership Fee Simple
Acceptable Financing Cash, Conventional, FHA
Listing Terms Cash, Conventional, FHA
Special Listing Condition None
Read Less
Want to know what your home might be worth? Contact us for a FREE valuation!

Our team is ready to help you sell your home for the highest possible price ASAP

© 2025 My Florida Regional MLS DBA Stellar MLS. All Rights Reserved.
Bought with FLORIDA REALTY INVESTMENTS
GET MORE INFORMATION





