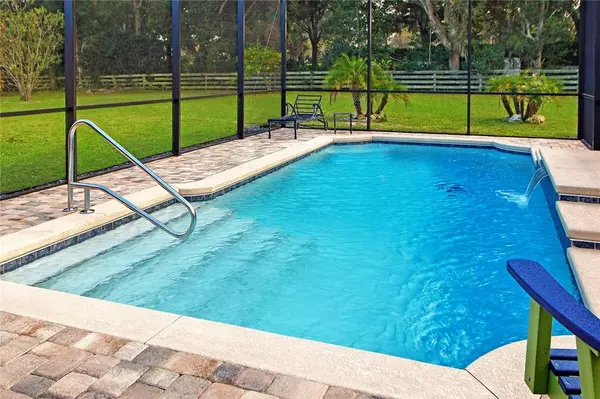$314,900
$314,900
For more information regarding the value of a property, please contact us for a free consultation.
8345 CR 109A-1 Lady Lake, FL 32159
3 Beds
2 Baths
2,072 SqFt
Key Details
Sold Price $314,900
Property Type Manufactured Home
Sub Type Manufactured Home - Post 1977
Listing Status Sold
Purchase Type For Sale
Square Footage 2,072 sqft
Price per Sqft $151
Subdivision Oakland Hills Sub
MLS Listing ID G5062487
Sold Date 03/16/23
Bedrooms 3
Full Baths 2
Construction Status Financing,Inspections
HOA Y/N No
Originating Board Stellar MLS
Year Built 2004
Annual Tax Amount $754
Lot Size 0.610 Acres
Acres 0.61
Property Description
BACK ON MARKET & PRICED BELOW RECENT APPRAISAL! Medical issues forced the Buyer to cancel. NOW'S YOUR SECOND CHANCE TO OWN THIS BEAUTIFUL POOL HOME ON A LARGE LOT OF YOUR OWN… NO LOT RENT & NO HOA! GORGEOUS 3 Bdrm/2 Bath Manufactured Home built to the HIGHEST STANDARDS in 2004. This METICULOUSLY MAINTAINED and Move In Ready 2072 Sq Ft home offers a NEW & INGROUND Chlorine-Free Saltwater Pool, SCREENED & Pavered Pool Deck and raised Patio, Enclosed Lanai/Florida Room. SPACIOUS & CARPET-FREE Open Floorplan with LUXURY Laminate throughout the home. All on a LOVELY .61 Acre Lot with no rear neighbors! The 17'x19.5' Living Room offers a Corner Wood Burning Fireplace, leads to a GENEROUS Kitchen with Prep Island, Solid Wood Cabinets w Pullouts and Pantry, and flows into a SEPARATE Dining Area. The LARGE Master Bedroom has an EN SUITE Bathroom with WI Shower, RELAXING Garden Tub & EXTENDED WI Closet with vanity. Split floorplan offers 2 AMPLE Bedrooms (Murphy Bed in Office/Bdrm is included) & an Interior Laundry (Washer & Dryer also included) leading to the OVERSIZED 1 Car Garage. Roof- 2010, AC- 2014, Handicap Friendly, More to say but better to see! PUT THIS ON YOUR MUST SEE LIST BEFORE IT'S GONE!
Location
State FL
County Sumter
Community Oakland Hills Sub
Zoning R-1 SINGLE FAMILY DWELLIN
Interior
Interior Features Built-in Features, Crown Molding, Living Room/Dining Room Combo, Open Floorplan, Solid Wood Cabinets, Split Bedroom, Walk-In Closet(s), Window Treatments
Heating Central, Electric, Heat Pump
Cooling Central Air
Flooring Laminate
Fireplaces Type Living Room, Wood Burning
Furnishings Unfurnished
Fireplace true
Appliance Built-In Oven, Cooktop, Dishwasher, Dryer, Electric Water Heater, Microwave, Range Hood, Refrigerator, Washer
Laundry Inside, Laundry Room
Exterior
Exterior Feature Hurricane Shutters, Private Mailbox, Rain Gutters
Parking Features Driveway, Garage Door Opener, Garage Faces Side, Open
Garage Spaces 1.0
Pool Chlorine Free, Fiber Optic Lighting, Gunite, In Ground, Pool Sweep, Salt Water, Screen Enclosure
Utilities Available BB/HS Internet Available, Cable Connected, Electricity Connected, Private, Water Connected
Roof Type Shingle
Porch Porch, Screened
Attached Garage true
Garage true
Private Pool Yes
Building
Lot Description In County, Irregular Lot, Landscaped, Level, Oversized Lot, Paved
Story 1
Entry Level One
Foundation Crawlspace
Lot Size Range 1/2 to less than 1
Sewer Septic Tank
Water Private
Structure Type Vinyl Siding
New Construction false
Construction Status Financing,Inspections
Others
Pets Allowed Yes
HOA Fee Include None
Senior Community No
Ownership Fee Simple
Acceptable Financing Cash, Conventional, FHA
Listing Terms Cash, Conventional, FHA
Special Listing Condition None
Read Less
Want to know what your home might be worth? Contact us for a FREE valuation!

Our team is ready to help you sell your home for the highest possible price ASAP

© 2025 My Florida Regional MLS DBA Stellar MLS. All Rights Reserved.
Bought with REMAX/PREMIER REALTY
GET MORE INFORMATION





