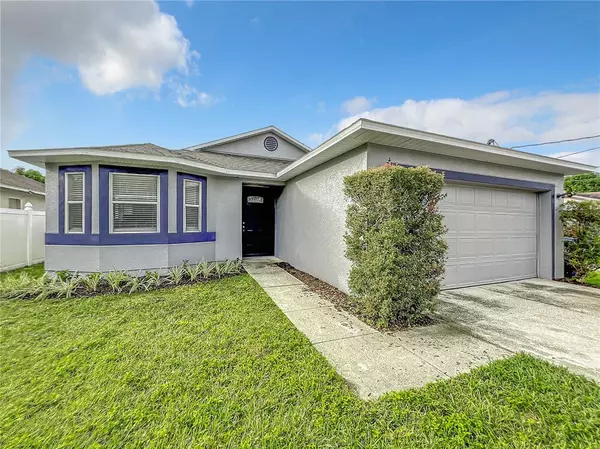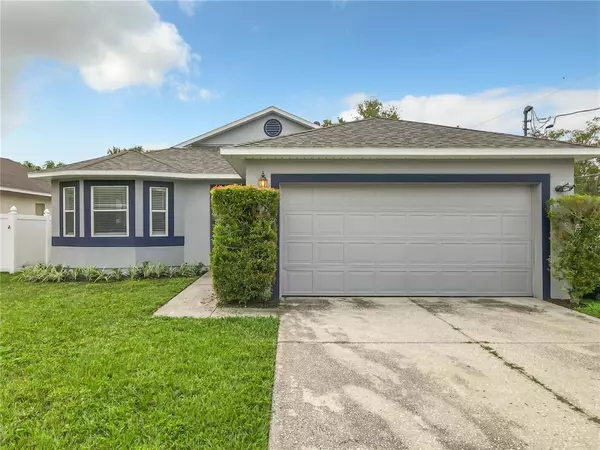$315,000
$330,000
4.5%For more information regarding the value of a property, please contact us for a free consultation.
3718 W JEFFERSON ST Orlando, FL 32805
3 Beds
2 Baths
1,314 SqFt
Key Details
Sold Price $315,000
Property Type Single Family Home
Sub Type Single Family Residence
Listing Status Sold
Purchase Type For Sale
Square Footage 1,314 sqft
Price per Sqft $239
Subdivision Serena Park Rep
MLS Listing ID O6069183
Sold Date 03/24/23
Bedrooms 3
Full Baths 2
Construction Status Financing,Inspections
HOA Y/N No
Originating Board Stellar MLS
Year Built 2001
Annual Tax Amount $2,833
Lot Size 8,712 Sqft
Acres 0.2
Property Description
No HOA to tell you what to do with your own property! Beautiful remodeled home is located in the heart of Orlando. This 3 bedroom, 2 bath, 2 car home has recently has been upgraded with new flooring, new paint inside and out, new laminate flooring throughout the home except in wet areas. New appliances stove, refrigerator, dishwasher and over the range Microwave. New kitchen cabinets and granite counter tops.New HVAC system just installed, Roof is only a couple of years old. The yard is good sized and plenty of room to install a pool if wanted. Can provide receipts where the owner just spent 50K updating the home.
Home is located close to the 408 & I-4, close to shopping and entertainment. This home will not last long and you won't be disappointed in seeing this home!
Location
State FL
County Orange
Community Serena Park Rep
Zoning R-1
Rooms
Other Rooms Attic, Formal Dining Room Separate, Formal Living Room Separate
Interior
Interior Features Attic Fan, Ceiling Fans(s), Eat-in Kitchen, Split Bedroom, Stone Counters, Thermostat, Vaulted Ceiling(s), Walk-In Closet(s)
Heating Central
Cooling Central Air
Flooring Laminate, Tile
Furnishings Unfurnished
Fireplace false
Appliance Electric Water Heater, Exhaust Fan, Microwave, Range, Refrigerator
Laundry In Garage
Exterior
Exterior Feature Sliding Doors
Garage Spaces 2.0
Utilities Available BB/HS Internet Available, Cable Available, Electricity Connected, Public, Water Connected
Roof Type Shingle
Attached Garage true
Garage true
Private Pool No
Building
Lot Description Corner Lot, City Limits
Entry Level One
Foundation Slab
Lot Size Range 0 to less than 1/4
Sewer Public Sewer
Water Public
Architectural Style Ranch
Structure Type Block, Stucco
New Construction false
Construction Status Financing,Inspections
Schools
Elementary Schools Rock Lake Elem
Middle Schools Carver Middle
High Schools Jones High
Others
Pets Allowed Yes
Senior Community No
Ownership Fee Simple
Acceptable Financing Cash, Conventional, FHA
Listing Terms Cash, Conventional, FHA
Special Listing Condition None
Read Less
Want to know what your home might be worth? Contact us for a FREE valuation!

Our team is ready to help you sell your home for the highest possible price ASAP

© 2025 My Florida Regional MLS DBA Stellar MLS. All Rights Reserved.
Bought with NEW VISION STAR REALTY LLC
GET MORE INFORMATION





