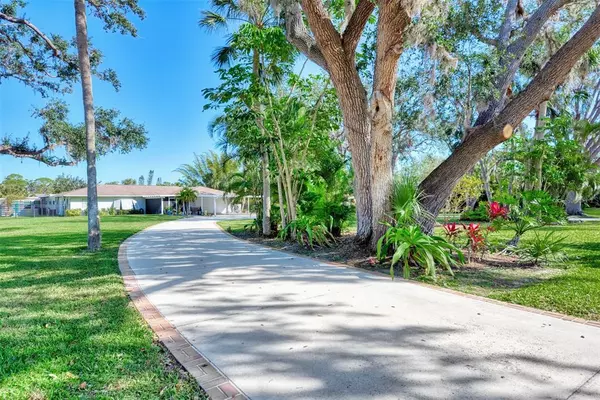$845,000
$895,000
5.6%For more information regarding the value of a property, please contact us for a free consultation.
941 PINTO CIR Nokomis, FL 34275
3 Beds
3 Baths
3,141 SqFt
Key Details
Sold Price $845,000
Property Type Single Family Home
Sub Type Single Family Residence
Listing Status Sold
Purchase Type For Sale
Square Footage 3,141 sqft
Price per Sqft $269
Subdivision Mission Valley Estate Sec A
MLS Listing ID N6125027
Sold Date 03/31/23
Bedrooms 3
Full Baths 3
Construction Status Financing,Inspections
HOA Y/N No
Originating Board Stellar MLS
Year Built 1978
Annual Tax Amount $4,496
Lot Size 0.920 Acres
Acres 0.92
Property Description
Located on a quiet dead end street on almost an acre of land sits this beautifully updated pool home offering a tranquil park-like setting……and serene lake views. The long circular driveway brings you to a double carport leading to the two car garage….nice paver walkway…. front screened covered patio and the double entry doors. Great layout with split bedrooms, new vinyl floors, custom kitchen with built-in oven and microwave, quartz counter tops, island with a farmhouse sink and butlers pantry. Just off the kitchen is the living room with a wood burning fireplace and sliding glass doors opening to the 14' x 33' heated pool. There is a pool bath and a bonus room with a large closet for storage, great for a home gym, hobbies, children's playroom or game room. The area around the pool is nicely landscaped and the rear is totally fenced. There is county water and a well for irrigation. No deed restrictions here so bring your boat. trailer or RV. Just minutes to Nokomis Beach, Legacy Trail…..great schools, restaurants, shopping, and golf courses….the new hospital and easy access to HWY 75. Schedule your private showing today.
Location
State FL
County Sarasota
Community Mission Valley Estate Sec A
Zoning RE2
Rooms
Other Rooms Bonus Room, Inside Utility
Interior
Interior Features Ceiling Fans(s), Eat-in Kitchen, Solid Wood Cabinets, Split Bedroom, Stone Counters, Walk-In Closet(s)
Heating Central, Electric
Cooling Central Air
Flooring Tile, Vinyl
Fireplaces Type Family Room, Stone, Wood Burning
Fireplace true
Appliance Cooktop, Dishwasher, Disposal, Dryer, Electric Water Heater, Microwave, Range, Refrigerator, Washer
Laundry Inside, Laundry Room
Exterior
Exterior Feature Irrigation System, Sliding Doors
Parking Features Circular Driveway, Covered, Garage Door Opener
Garage Spaces 2.0
Fence Chain Link, Other
Pool Gunite, Heated, In Ground, Outside Bath Access
Utilities Available Public
Waterfront Description Lake
View Y/N 1
View Water
Roof Type Shingle
Porch Front Porch, Screened
Attached Garage true
Garage true
Private Pool Yes
Building
Lot Description Cul-De-Sac, In County, Landscaped, Street Dead-End, Paved, Private
Story 1
Entry Level One
Foundation Slab
Lot Size Range 1/2 to less than 1
Sewer Septic Tank
Water Public
Architectural Style Custom
Structure Type Block
New Construction false
Construction Status Financing,Inspections
Schools
Elementary Schools Laurel Nokomis Elementary
Middle Schools Laurel Nokomis Middle
High Schools Venice Senior High
Others
Pets Allowed Yes
Senior Community No
Ownership Fee Simple
Acceptable Financing Cash, Conventional
Horse Property None
Listing Terms Cash, Conventional
Special Listing Condition None
Read Less
Want to know what your home might be worth? Contact us for a FREE valuation!

Our team is ready to help you sell your home for the highest possible price ASAP

© 2025 My Florida Regional MLS DBA Stellar MLS. All Rights Reserved.
Bought with RE/MAX PALM REALTY OF VENICE
GET MORE INFORMATION





