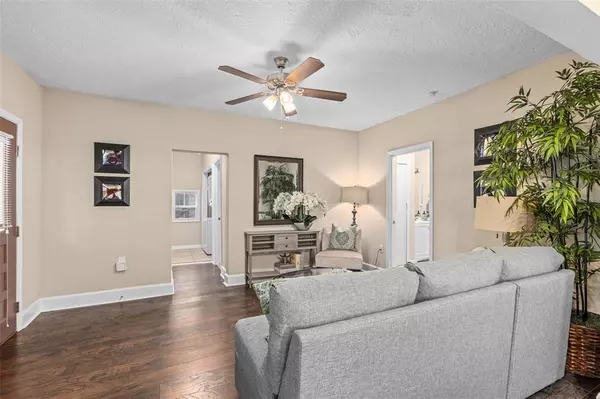$438,000
$445,000
1.6%For more information regarding the value of a property, please contact us for a free consultation.
1505 MOUNT VERNON ST Orlando, FL 32803
2 Beds
2 Baths
1,416 SqFt
Key Details
Sold Price $438,000
Property Type Single Family Home
Sub Type Single Family Residence
Listing Status Sold
Purchase Type For Sale
Square Footage 1,416 sqft
Price per Sqft $309
Subdivision Colonial Park Sub
MLS Listing ID O6085508
Sold Date 05/05/23
Bedrooms 2
Full Baths 2
Construction Status Appraisal,Financing,Inspections
HOA Y/N No
Originating Board Stellar MLS
Year Built 1920
Annual Tax Amount $3,820
Lot Size 6,969 Sqft
Acres 0.16
Property Description
This Colonialtown South Historic bungalow is located on a cozy brick street just steps away from grocery shopping, coffee shops, the gym and all that downtown has to offer. Enjoy the spacious front porch or large private yard to while away the day. The features include 2 spacious bedrooms and 2 updated baths, with open foor plan, rich dark floors and generous windows that fill the home with natural light. The large kitchen is nicely updated with granite and stainless appliances. An Exceptional feature is the expansive attic space with insulation and a dormer window, just waiting for you to bring your imagination to this great bonus space. Freshly painted exterior, 2020 Termite treatment and the mechanical systems have been maintained and updated as well.
Location
State FL
County Orange
Community Colonial Park Sub
Zoning R-2A/T/HP
Rooms
Other Rooms Attic, Bonus Room, Formal Dining Room Separate, Formal Living Room Separate, Inside Utility
Interior
Interior Features Ceiling Fans(s)
Heating Central, Electric
Cooling Central Air
Flooring Carpet, Ceramic Tile, Laminate
Fireplace false
Appliance Dishwasher, Microwave, Range, Refrigerator
Laundry Inside, Laundry Closet
Exterior
Exterior Feature Other, Sidewalk
Fence Wood
Utilities Available Cable Available, Electricity Connected, Public
Roof Type Shingle
Porch Front Porch
Garage false
Private Pool No
Building
Story 2
Entry Level One
Foundation Crawlspace
Lot Size Range 0 to less than 1/4
Sewer Public Sewer
Water Public
Architectural Style Bungalow, Cape Cod, Historic
Structure Type Wood Frame, Wood Siding
New Construction false
Construction Status Appraisal,Financing,Inspections
Schools
Elementary Schools Hillcrest Elem
Middle Schools Howard Middle
Others
Pets Allowed Yes
Senior Community No
Ownership Fee Simple
Acceptable Financing Cash, Conventional, VA Loan
Listing Terms Cash, Conventional, VA Loan
Special Listing Condition None
Read Less
Want to know what your home might be worth? Contact us for a FREE valuation!

Our team is ready to help you sell your home for the highest possible price ASAP

© 2025 My Florida Regional MLS DBA Stellar MLS. All Rights Reserved.
Bought with CENTURY 21 CARIOTI
GET MORE INFORMATION





