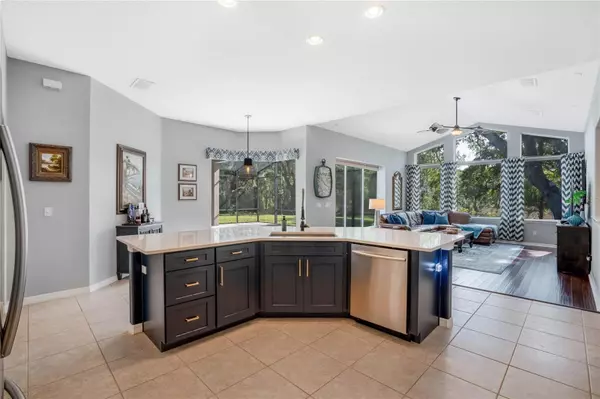$825,000
$875,000
5.7%For more information regarding the value of a property, please contact us for a free consultation.
10006 TWEEN WATERS ST Clermont, FL 34715
4 Beds
4 Baths
3,444 SqFt
Key Details
Sold Price $825,000
Property Type Single Family Home
Sub Type Single Family Residence
Listing Status Sold
Purchase Type For Sale
Square Footage 3,444 sqft
Price per Sqft $239
Subdivision Arrowtree Reserve Ph Ii Sub
MLS Listing ID G5066724
Sold Date 05/12/23
Bedrooms 4
Full Baths 4
Construction Status Appraisal,Financing,Inspections
HOA Fees $28/ann
HOA Y/N Yes
Originating Board Stellar MLS
Year Built 2006
Annual Tax Amount $4,605
Lot Size 1.310 Acres
Acres 1.31
Property Description
Beautiful nearly 3,500 square foot home in highly sought after ARROWTREE! This gorgeous four bedroom home with four full baths features a split floor plan with gorgeous dark WOOD flooring throughout, and a huge 22 x19 bonus room with an updated bathroom and luxury vinyl flooring. As you enter you'll notice the spacious living and dining room. You'll love the immense CUSTOM KITCHEN with stainless steel appliances, quartz countertops, soft close drawers, and pull out shelves in the cabinets on both sides of the range. There's plenty of storage for all of your cooking tools in this open, light space featuring custom to the ceiling cabinets and a huge walk in pantry. The kitchen is open to the family room which features beautiful views of the backyard with amazing GRANDADDY OAK TREES and triple glass sliders that open to a 24x27 screened-in patio. Enjoy outside entertaining on the huge screened-in patio, no rear neighbors, and tranquil canal-front water views with plenty of room for a pool. The screened porch is also plumbed and wired for a future outdoor kitchen. The large, light, and airy primary bedroom offers abundant storage space with two walk-in closets and a large primary en-suite with dual sinks, shower, and separate soaking tub. The lovingly maintained home, situated in a quiet cul-de-sac has beautiful views in the front and back with mature oak trees and impeccably kept landscaping. The three-car garage is pristine and offers plenty of storage shelving. There is lots of space for your cars, boat, or to even add a workshop. LOCATED just minutes from the Florida Turnpike giving you easy access to all major highways. Close to shopping, schools and Montverde Academy! New roof in 2021, two new air conditioners in 2020, and updated well filtration system in 2018.
Location
State FL
County Lake
Community Arrowtree Reserve Ph Ii Sub
Zoning PUD
Rooms
Other Rooms Bonus Room, Great Room, Inside Utility
Interior
Interior Features Cathedral Ceiling(s), Ceiling Fans(s), Eat-in Kitchen, High Ceilings, Kitchen/Family Room Combo, Master Bedroom Main Floor, Open Floorplan, Solid Surface Counters, Solid Wood Cabinets, Split Bedroom, Thermostat, Walk-In Closet(s)
Heating Central, Electric
Cooling Central Air
Flooring Bamboo, Tile, Wood
Fireplace false
Appliance Dishwasher, Disposal, Dryer, Electric Water Heater, Microwave, Range, Refrigerator, Washer, Water Filtration System
Laundry Inside, Laundry Room
Exterior
Exterior Feature Irrigation System, Sliding Doors
Parking Features Garage Door Opener
Garage Spaces 3.0
Community Features Deed Restrictions
Utilities Available BB/HS Internet Available, Cable Available
Waterfront Description Canal - Freshwater
View Y/N 1
Water Access 1
Water Access Desc Canal - Freshwater
View Trees/Woods, Water
Roof Type Shingle
Porch Covered, Rear Porch, Screened
Attached Garage true
Garage true
Private Pool No
Building
Lot Description Cul-De-Sac, Flood Insurance Required, In County, Landscaped, Level, Oversized Lot, Paved
Entry Level One
Foundation Slab
Lot Size Range 1 to less than 2
Sewer Septic Tank
Water Well
Structure Type Block, Stucco
New Construction false
Construction Status Appraisal,Financing,Inspections
Others
Pets Allowed Yes
Senior Community No
Ownership Fee Simple
Monthly Total Fees $28
Acceptable Financing Cash, Conventional, VA Loan
Membership Fee Required Required
Listing Terms Cash, Conventional, VA Loan
Special Listing Condition None
Read Less
Want to know what your home might be worth? Contact us for a FREE valuation!

Our team is ready to help you sell your home for the highest possible price ASAP

© 2025 My Florida Regional MLS DBA Stellar MLS. All Rights Reserved.
Bought with KELLY PRICE & COMPANY LLC
GET MORE INFORMATION





