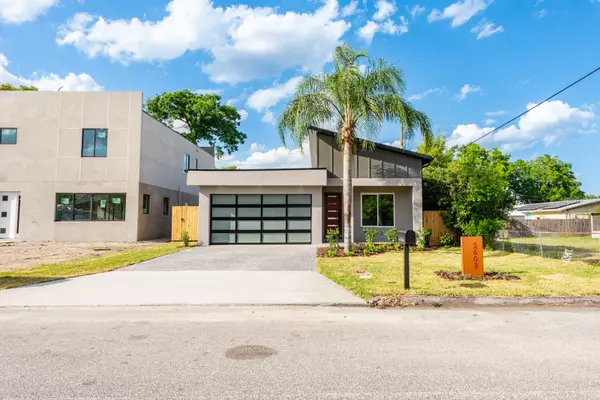$650,000
$679,900
4.4%For more information regarding the value of a property, please contact us for a free consultation.
2603 SHANNON RD Orlando, FL 32806
4 Beds
3 Baths
2,210 SqFt
Key Details
Sold Price $650,000
Property Type Single Family Home
Sub Type Single Family Residence
Listing Status Sold
Purchase Type For Sale
Square Footage 2,210 sqft
Price per Sqft $294
Subdivision Pelham Park 1St Add
MLS Listing ID O6100173
Sold Date 05/19/23
Bedrooms 4
Full Baths 3
Construction Status Inspections
HOA Y/N No
Originating Board Stellar MLS
Year Built 2023
Annual Tax Amount $2,215
Lot Size 6,534 Sqft
Acres 0.15
Property Description
The newest addition to the Hourglass District area is this great modern build by Hourglass Homes. A sweeping roofline of windows floods the interior with light, while thoughtful perks like auto lighting and designer finishes illuminate and accentuate. A 4th bedroom could be an office, while another pair of bedrooms share a center bath. LED lighting throughout and spray foam insulation combine with high efficiency AC and windows to save on energy. No HOA and proximity to shops and downtown can't be beat. Come see this home, or the new 2 story finishing upjust next door! This home is completed and ready to move into.
Location
State FL
County Orange
Community Pelham Park 1St Add
Zoning R-1
Interior
Interior Features Ceiling Fans(s)
Heating Central, Electric
Cooling Central Air
Flooring Tile
Fireplace false
Appliance Dishwasher, Disposal, Electric Water Heater, Exhaust Fan, Range, Range Hood, Refrigerator
Exterior
Exterior Feature Dog Run, Irrigation System, Lighting, Private Mailbox, Rain Gutters, Sliding Doors
Garage Spaces 2.0
Utilities Available Electricity Connected
Roof Type Shingle
Attached Garage true
Garage true
Private Pool No
Building
Story 1
Entry Level One
Foundation Slab
Lot Size Range 0 to less than 1/4
Sewer Septic Tank
Water Public
Structure Type Block
New Construction true
Construction Status Inspections
Schools
Elementary Schools Pershing Elem
Middle Schools Pershing K-8
High Schools Boone High
Others
Senior Community No
Ownership Fee Simple
Special Listing Condition None
Read Less
Want to know what your home might be worth? Contact us for a FREE valuation!

Our team is ready to help you sell your home for the highest possible price ASAP

© 2025 My Florida Regional MLS DBA Stellar MLS. All Rights Reserved.
Bought with CENTURY 21 CARIOTI
GET MORE INFORMATION





