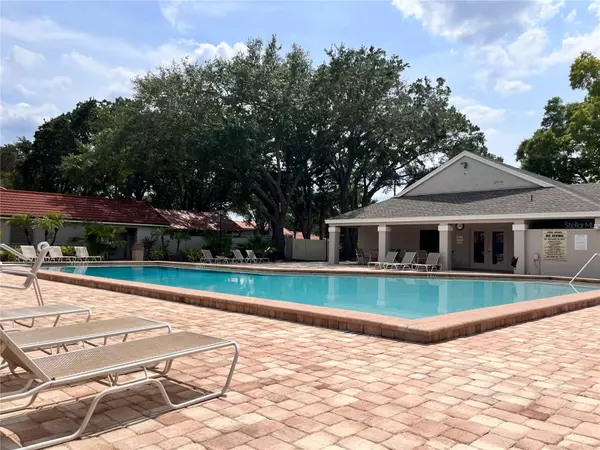$377,500
$350,000
7.9%For more information regarding the value of a property, please contact us for a free consultation.
8260 AMBROSE COVE WAY Orlando, FL 32819
2 Beds
3 Baths
1,575 SqFt
Key Details
Sold Price $377,500
Property Type Townhouse
Sub Type Townhouse
Listing Status Sold
Purchase Type For Sale
Square Footage 1,575 sqft
Price per Sqft $239
Subdivision Sandpointe Twnhs Sec 07
MLS Listing ID O6110152
Sold Date 05/31/23
Bedrooms 2
Full Baths 2
Half Baths 1
Construction Status No Contingency
HOA Fees $322/mo
HOA Y/N Yes
Originating Board Stellar MLS
Year Built 1989
Annual Tax Amount $4,399
Lot Size 2,613 Sqft
Acres 0.06
Lot Dimensions 26X97
Property Description
MULTIPLE OFFERS. HIGHEST AND BEST BY 5:00 P.M. SATURDAY. Welcome to 8260 Ambrose Cove Way! This two bedroom, two and a half bathroom townhouse is in a conveniently located gated community with plenty of amenities. New tile roof. Brand new water heater! The master bedroom is located on the first floor and is complete with dual sinks, soaking tub, walk-in shower, and ceiling fan. Roomy kitchen includes an eating space with sliding doors to the courtyard - so convenient when grilling. Second floor is complete with an en-suite bathroom and loft. The interior is freshly painted! Enjoy the convenience of the attached two car garage with built in storage and pull down attic stairs leading to partially floored attic space. The community pool with clubhouse, fitness center, bocce court, shuffleboard court, and tennis courts provide plenty of opportunities for outdoor recreation. Close to Sand Lake's Restaurant Row and sought after schools. Walking distance to Trader Joe's! Don't miss out on this amazing opportunity in desirable Sandlake Townhomes!
Location
State FL
County Orange
Community Sandpointe Twnhs Sec 07
Zoning R-3
Rooms
Other Rooms Loft
Interior
Interior Features Ceiling Fans(s), Eat-in Kitchen, High Ceilings, Living Room/Dining Room Combo, Master Bedroom Main Floor, Split Bedroom
Heating Central, Electric
Cooling Central Air
Flooring Carpet, Ceramic Tile
Furnishings Unfurnished
Fireplace false
Appliance Dishwasher, Disposal, Dryer, Electric Water Heater, Microwave, Range Hood, Refrigerator, Washer
Laundry In Garage
Exterior
Exterior Feature Courtyard, Irrigation System, Sliding Doors
Parking Features Driveway, Garage Door Opener, Ground Level, Guest
Garage Spaces 2.0
Community Features Association Recreation - Owned, Clubhouse, Deed Restrictions, Fitness Center, Gated, Pool, Tennis Courts
Utilities Available Cable Available, Electricity Connected, Phone Available, Sewer Connected, Water Connected
Amenities Available Clubhouse, Fitness Center, Gated, Pool, Recreation Facilities, Tennis Court(s)
Roof Type Tile
Porch Patio, Porch, Screened
Attached Garage true
Garage true
Private Pool No
Building
Lot Description Level, Paved
Story 2
Entry Level Two
Foundation Slab
Lot Size Range 0 to less than 1/4
Sewer Public Sewer
Water Public
Architectural Style Mediterranean
Structure Type Block, Stucco
New Construction false
Construction Status No Contingency
Schools
Elementary Schools Dr. Phillips Elem
Middle Schools Southwest Middle
High Schools Dr. Phillips High
Others
Pets Allowed Breed Restrictions, Number Limit, Size Limit
HOA Fee Include Pool, Escrow Reserves Fund, Maintenance Structure, Maintenance Grounds, Management, Recreational Facilities, Trash
Senior Community No
Pet Size Medium (36-60 Lbs.)
Ownership Fee Simple
Monthly Total Fees $322
Acceptable Financing Cash, Conventional, FHA, Other, VA Loan
Membership Fee Required Required
Listing Terms Cash, Conventional, FHA, Other, VA Loan
Num of Pet 2
Special Listing Condition None
Read Less
Want to know what your home might be worth? Contact us for a FREE valuation!

Our team is ready to help you sell your home for the highest possible price ASAP

© 2025 My Florida Regional MLS DBA Stellar MLS. All Rights Reserved.
Bought with EXP REALTY LLC
GET MORE INFORMATION





