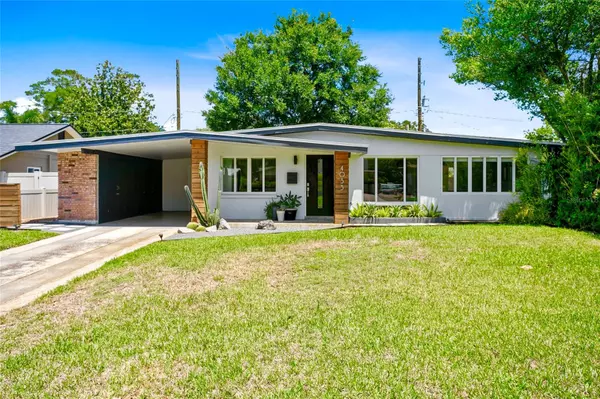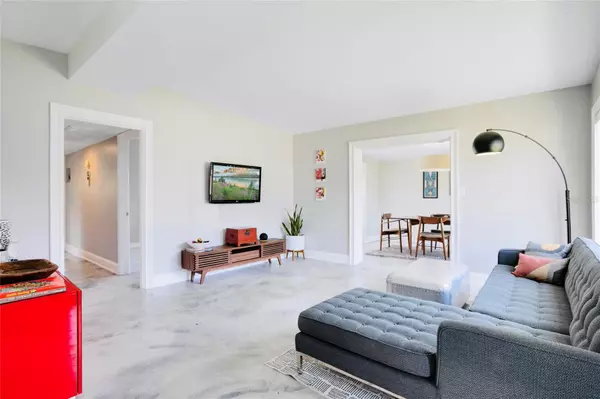$470,000
$449,000
4.7%For more information regarding the value of a property, please contact us for a free consultation.
4033 IBIS DR Orlando, FL 32803
3 Beds
1 Bath
1,190 SqFt
Key Details
Sold Price $470,000
Property Type Single Family Home
Sub Type Single Family Residence
Listing Status Sold
Purchase Type For Sale
Square Footage 1,190 sqft
Price per Sqft $394
Subdivision Audubon Park Cardinal Hgts Sec
MLS Listing ID O6107765
Sold Date 06/02/23
Bedrooms 3
Full Baths 1
Construction Status Appraisal,Financing,Inspections
HOA Y/N No
Originating Board Stellar MLS
Year Built 1956
Annual Tax Amount $1,959
Lot Size 6,534 Sqft
Acres 0.15
Property Description
*Multiple offers received. From the moment you lay eyes on this Audubon Park charmer you will fall in love! Everything about this home is a perfect blend of mid-century modern and contemporary style, which epitomizes the cool of Audubon Park living. You will be immediately ensnared by the stunning curb appeal of the stunning front elevation, framed wonderfully by a line of privacy bamboo to one side. The front porch, with its cedar wrapped pillars, is open and inviting, with meticulously crafted, sustainable landscaping. Every inch of square footage is maximized in this perfectly laid out floor plan. As soon as you enter the main living area you will be wowed by the contemporary splendor of the polished concrete flooring and how it accents the modern, updated kitchen with its European cabinetry and gleaming quartz countertops. The 3 bedrooms and spacious, renovated bathroom are laid out for maximum space and efficiency. This, plus the semi-vaulted ceilings, make this home feel much larger than the actual square footage would suggest.
From the dining room, French doors open out to the cozy side patio, ideally located for grilling on weekends or relaxing with your morning coffee. The newly built, weatherproof, composite deck, wraps around the natural shade of the majestic oak tree. The fully fenced yard (installed 2015) offers a private oasis of calm and plenty of room for entertaining your friends, be they of the furry or human variety!
All the heavy lifting is already done for you with this lovingly updated home. In addition to all the upgrades previously mentioned, the home was fully repiped with PEX in 2016, new windows installed in 2014, and new AC in 2019! Plus, the roof is a healthy, young toddler at only two years old!
Walk or bike to downtown Baldwin Park, less than a mile away, and hop on the Cady Way Trail. East End Market, the heart of downtown Audubon Park, is also less than a mile away. Nestled in such a serene and private location while so close to everything Orlando has to offer is downtown living that can't be beat!
Location
State FL
County Orange
Community Audubon Park Cardinal Hgts Sec
Zoning R-1A
Rooms
Other Rooms Family Room, Formal Dining Room Separate, Formal Living Room Separate
Interior
Interior Features Master Bedroom Main Floor, Solid Surface Counters
Heating Central
Cooling Central Air
Flooring Concrete
Fireplace false
Appliance Dishwasher, Disposal, Dryer, Electric Water Heater, Microwave, Range, Refrigerator, Washer
Exterior
Exterior Feature French Doors, Irrigation System, Sidewalk
Fence Wood
Utilities Available Cable Connected, Electricity Connected, Other
Roof Type Membrane
Porch Deck, Front Porch, Patio, Side Porch
Garage false
Private Pool No
Building
Lot Description City Limits, Landscaped, Level
Story 1
Entry Level One
Foundation Slab
Lot Size Range 0 to less than 1/4
Sewer Public Sewer
Water None
Architectural Style Mid-Century Modern, Ranch
Structure Type Block
New Construction false
Construction Status Appraisal,Financing,Inspections
Schools
Middle Schools Audubon Park K-8
High Schools Winter Park High
Others
Pets Allowed Yes
Senior Community No
Ownership Fee Simple
Acceptable Financing Cash, Conventional, FHA, Other
Membership Fee Required None
Listing Terms Cash, Conventional, FHA, Other
Special Listing Condition None
Read Less
Want to know what your home might be worth? Contact us for a FREE valuation!

Our team is ready to help you sell your home for the highest possible price ASAP

© 2025 My Florida Regional MLS DBA Stellar MLS. All Rights Reserved.
Bought with HYSER LLC
GET MORE INFORMATION





