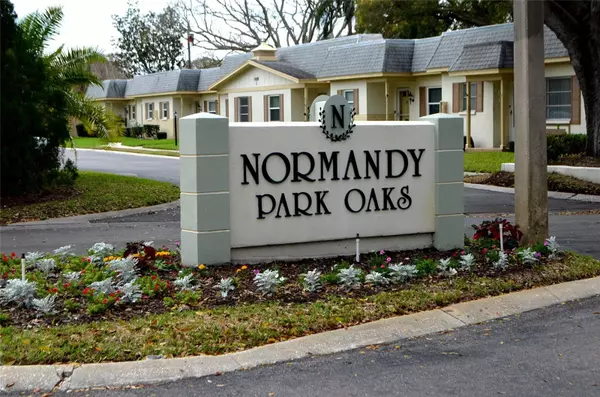$165,000
$165,000
For more information regarding the value of a property, please contact us for a free consultation.
1466 NORMANDY PARK DR #6 Clearwater, FL 33756
2 Beds
1 Bath
889 SqFt
Key Details
Sold Price $165,000
Property Type Single Family Home
Sub Type Villa
Listing Status Sold
Purchase Type For Sale
Square Footage 889 sqft
Price per Sqft $185
Subdivision Normandy Park Oaks Condo
MLS Listing ID U8190426
Sold Date 06/14/23
Bedrooms 2
Full Baths 1
HOA Fees $464/mo
HOA Y/N Yes
Originating Board Stellar MLS
Year Built 1968
Annual Tax Amount $583
Lot Size 10.410 Acres
Acres 10.41
Property Description
This delightful condo in Normandy Park Oaks is freshly painted with remodeled bath and updated open kitchen. The open floorplan from kitchen to dining area to living room makes great use of the space and makes for a very inviting home. Wide baseboard moldings in the living and dining rooms add to the ambiance. The remodeled bath has matching tile on the floor and bathtub/shower walls and looks fantastic. The large, mature oak trees in the complex provide shade in the front and rear of the unit and are pleasant to look at. The very quiet complex and friendly neighbors make for a peaceful lifestyle. The 11x14 master bedroom is located in the rear of the unit with a nice walk-in closet, and a view of thelawn with more large oaks providing plenty of shade.
Location
State FL
County Pinellas
Community Normandy Park Oaks Condo
Interior
Interior Features Ceiling Fans(s), Living Room/Dining Room Combo, Master Bedroom Main Floor, Open Floorplan, Solid Wood Cabinets, Thermostat, Walk-In Closet(s), Window Treatments
Heating Central, Electric, Heat Pump
Cooling Central Air
Flooring Carpet, Ceramic Tile
Fireplace false
Appliance Electric Water Heater, Exhaust Fan, Range, Range Hood, Refrigerator
Exterior
Exterior Feature Irrigation System, Lighting, Private Mailbox, Rain Gutters, Sidewalk
Fence Wood
Pool Child Safety Fence, In Ground
Community Features Clubhouse, Fitness Center, Sidewalks
Utilities Available Cable Connected, Electricity Connected, Phone Available, Sewer Connected, Street Lights, Water Connected
Roof Type Other
Porch Front Porch, Patio
Garage false
Private Pool No
Building
Story 1
Entry Level One
Foundation Slab
Lot Size Range 10 to less than 20
Sewer Public Sewer
Water Public
Structure Type Block
New Construction false
Others
Pets Allowed Number Limit, Size Limit, Yes
Senior Community Yes
Pet Size Small (16-35 Lbs.)
Ownership Condominium
Monthly Total Fees $464
Membership Fee Required Required
Num of Pet 2
Special Listing Condition None
Read Less
Want to know what your home might be worth? Contact us for a FREE valuation!

Our team is ready to help you sell your home for the highest possible price ASAP

© 2025 My Florida Regional MLS DBA Stellar MLS. All Rights Reserved.
Bought with EXP REALTY LLC
GET MORE INFORMATION





